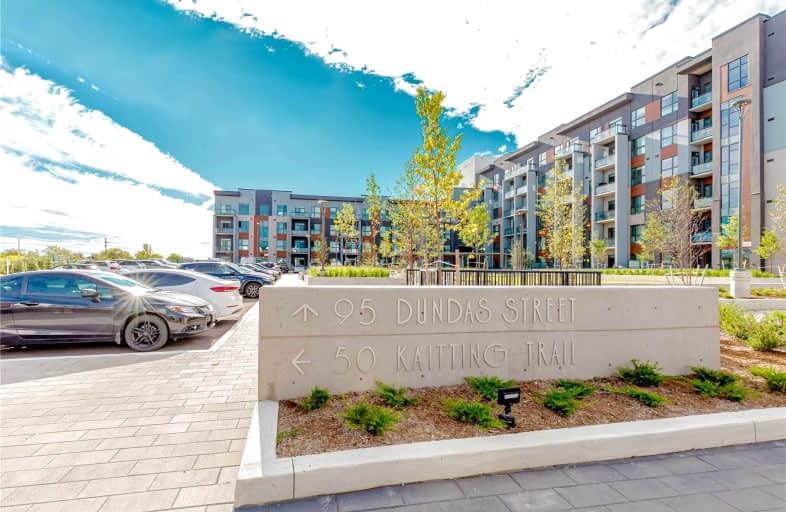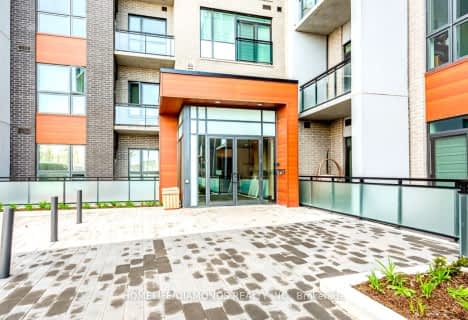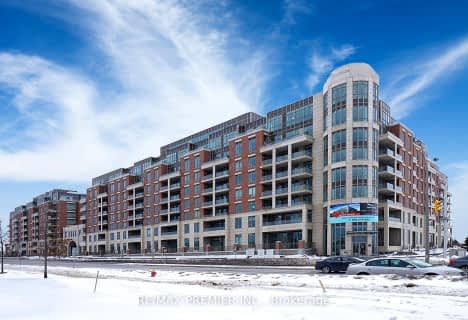Car-Dependent
- Most errands require a car.
Some Transit
- Most errands require a car.
Bikeable
- Some errands can be accomplished on bike.

St. Gregory the Great (Elementary)
Elementary: CatholicOur Lady of Peace School
Elementary: CatholicRiver Oaks Public School
Elementary: PublicPost's Corners Public School
Elementary: PublicOodenawi Public School
Elementary: PublicSt Andrew Catholic School
Elementary: CatholicGary Allan High School - Oakville
Secondary: PublicGary Allan High School - STEP
Secondary: PublicSt Ignatius of Loyola Secondary School
Secondary: CatholicHoly Trinity Catholic Secondary School
Secondary: CatholicIroquois Ridge High School
Secondary: PublicWhite Oaks High School
Secondary: Public-
The Pipes & Taps Pub
231 Oak Park Boulevard, Ste 101, Oakville, ON L6H 7S8 0.83km -
State & Main Kitchen & Bar
301 Hays Blvd, Oakville, ON L6H 6Z3 0.86km -
The Keg Steakhouse + Bar
300 Hays Boulevard, Oakville, ON L6H 7P3 0.88km
-
Aveiro Bakery
2530 Sixth Line, Oakville, ON L6H 6W5 0.65km -
Marylebone Cafe + Creamery
216 Oak Park Boulevard, Oakville, ON L6H 7S8 0.83km -
Starbucks
330 Dundas St E, Oakville, ON L6H 6Z9 0.88km
-
Shoppers Drug Mart
2525 Prince Michael Dr, Oakville, ON L6H 0E9 2.39km -
Shoppers Drug Mart
478 Dundas St W, Oakville, ON L6H 6Y3 2.4km -
Metro Pharmacy
1011 Upper Middle Road E, Oakville, ON L6H 4L2 2.57km
-
Tim Horton's
201 Oak Park Boulevard, Oakville, ON L6H 7T4 0.79km -
Bento Sushi
201 Oak Park Avenue, Oakville, ON L6H 7T4 0.79km -
Copper Branch
217 Hays Blvd, Oakville, ON L6H 6M4 0.5km
-
Upper Oakville Shopping Centre
1011 Upper Middle Road E, Oakville, ON L6H 4L2 2.57km -
Oakville Place
240 Leighland Ave, Oakville, ON L6H 3H6 3.78km -
Oakville Entertainment Centrum
2075 Winston Park Drive, Oakville, ON L6H 6P5 5.66km
-
Real Canadian Superstore
201 Oak Park Road, Oakville, ON L6H 7T4 0.79km -
Longo's
338 Dundas Street E, Oakville, ON L6H 6Z9 0.99km -
Fortinos
493 Dundas Street W, Oakville, ON L6M 4M2 2.26km
-
LCBO
251 Oak Walk Dr, Oakville, ON L6H 6M3 0.63km -
The Beer Store
1011 Upper Middle Road E, Oakville, ON L6H 4L2 2.57km -
LCBO
321 Cornwall Drive, Suite C120, Oakville, ON L6J 7Z5 4.74km
-
Esso
305 Dundas Street E, Oakville, ON L6H 7C3 0.8km -
Husky
1537 Trafalgar Road, Oakville, ON L6H 5P4 2.21km -
Dundas Esso
520 Dundas Street W, Oakville, ON L6H 6Y3 2.38km
-
Five Drive-In Theatre
2332 Ninth Line, Oakville, ON L6H 7G9 3.88km -
Film.Ca Cinemas
171 Speers Road, Unit 25, Oakville, ON L6K 3W8 4.94km -
Cineplex - Winston Churchill VIP
2081 Winston Park Drive, Oakville, ON L6H 6P5 5.47km
-
White Oaks Branch - Oakville Public Library
1070 McCraney Street E, Oakville, ON L6H 2R6 2.9km -
Oakville Public Library - Central Branch
120 Navy Street, Oakville, ON L6J 2Z4 6.2km -
Clarkson Community Centre
2475 Truscott Drive, Mississauga, ON L5J 2B3 7km
-
Oakville Hospital
231 Oak Park Boulevard, Oakville, ON L6H 7S8 0.84km -
Oakville Trafalgar Memorial Hospital
3001 Hospital Gate, Oakville, ON L6M 0L8 4.69km -
Oak Park Family Care Centre
201 Oak Walk Dr, Oakville, ON L6H 6M3 0.4km
-
Trafalgar Memorial Park
Central Park Dr. & Oak Park Drive, Oakville ON 0.53km -
Litchfield Park
White Oaks Blvd (at Litchfield Rd), Oakville ON 2.51km -
Tom Chater Memorial Park
3195 the Collegeway, Mississauga ON L5L 4Z6 5.58km
-
TD Bank Financial Group
2517 Prince Michael Dr, Oakville ON L6H 0E9 2.31km -
TD Bank Financial Group
321 Iroquois Shore Rd, Oakville ON L6H 1M3 3.73km -
TD Bank Financial Group
1424 Upper Middle Rd W, Oakville ON L6M 3G3 4.9km
- 2 bath
- 2 bed
- 800 sqft
111-2365 Central Park Drive, Oakville, Ontario • L6H 0C7 • Uptown Core
- 2 bath
- 2 bed
- 1200 sqft
112-3028 Creekshore Common, Oakville, Ontario • L6M 5K6 • Rural Oakville
- 2 bath
- 2 bed
- 900 sqft
305-50 Kaitting Trail, Oakville, Ontario • L6M 5N3 • Rural Oakville
- 2 bath
- 2 bed
- 900 sqft
320-95 Dundas Street West, Oakville, Ontario • L6M 5N4 • Rural Oakville
- 2 bath
- 2 bed
- 1000 sqft
226-216 Oak Park Boulevard, Oakville, Ontario • L6H 7S8 • Uptown Core
- 2 bath
- 2 bed
- 1000 sqft
729-2480 Prince Michael Drive, Oakville, Ontario • L6H 0H1 • Iroquois Ridge North
- 3 bath
- 2 bed
- 900 sqft
417-509 Dundas Street East, Oakville, Ontario • L6M 5P2 • Rural Oakville
- 2 bath
- 2 bed
- 900 sqft
509-50 Kaitting Trail, Oakville, Ontario • L6M 4L9 • Rural Oakville














