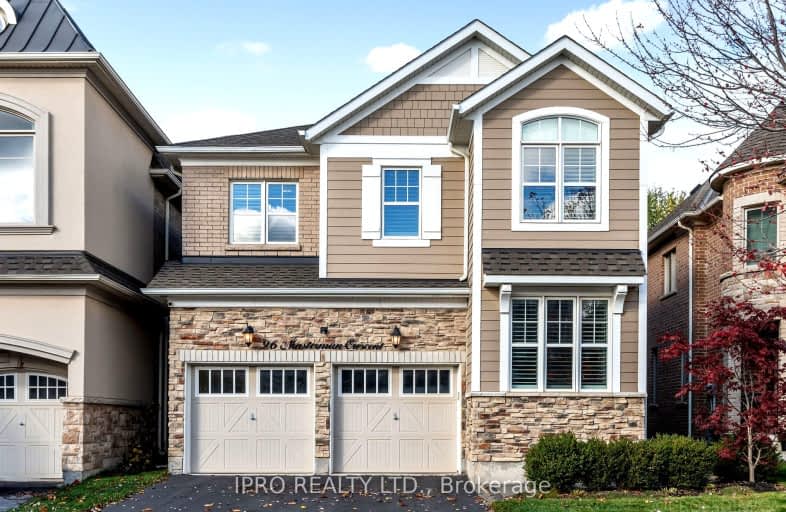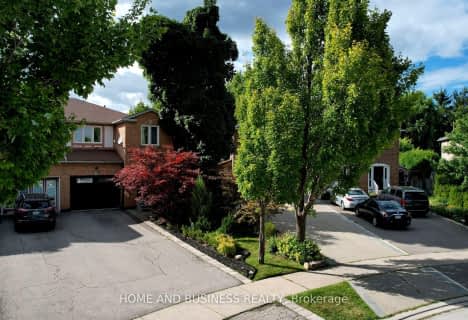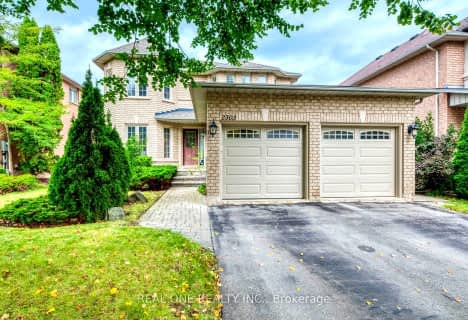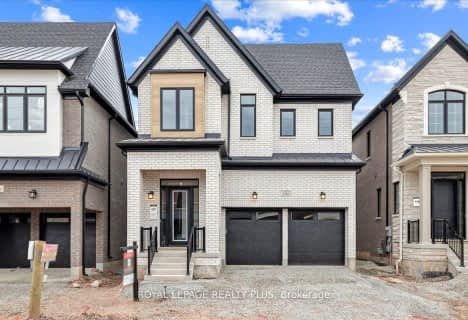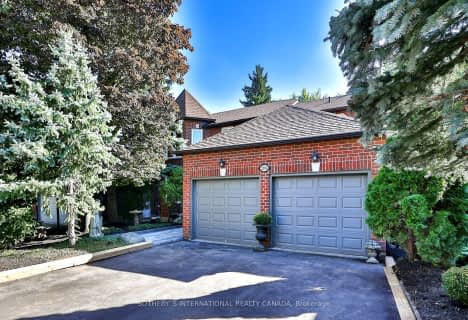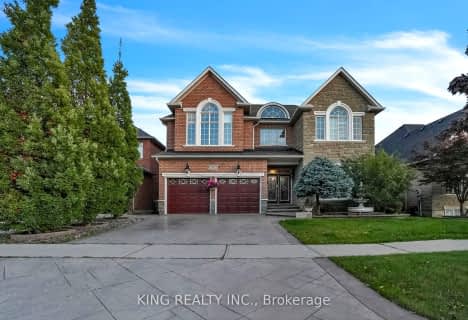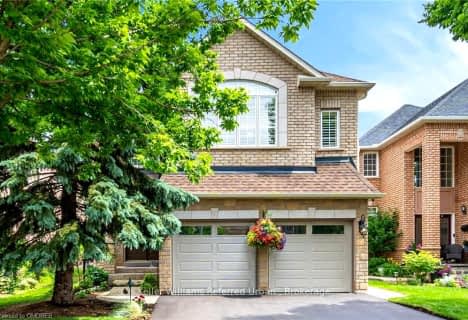
St. Gregory the Great (Elementary)
Elementary: CatholicOur Lady of Peace School
Elementary: CatholicRiver Oaks Public School
Elementary: PublicPost's Corners Public School
Elementary: PublicOodenawi Public School
Elementary: PublicSt Andrew Catholic School
Elementary: CatholicGary Allan High School - Oakville
Secondary: PublicGary Allan High School - STEP
Secondary: PublicSt Ignatius of Loyola Secondary School
Secondary: CatholicHoly Trinity Catholic Secondary School
Secondary: CatholicIroquois Ridge High School
Secondary: PublicWhite Oaks High School
Secondary: Public-
Lion's Valley Park
Oakville ON 2.68km -
Wind Rush Park
Oakville ON 4.62km -
Heritage Way Park
Oakville ON 5.47km
-
CIBC
271 Hays Blvd, Oakville ON L6H 6Z3 1.51km -
TD Bank Financial Group
2325 Trafalgar Rd (at Rosegate Way), Oakville ON L6H 6N9 1.9km -
TD Bank Financial Group
498 Dundas St W, Oakville ON L6H 6Y3 1.93km
- 4 bath
- 4 bed
- 2500 sqft
1364 Hydrangea Gardens, Oakville, Ontario • L6H 7X2 • Rural Oakville
- 4 bath
- 4 bed
- 2500 sqft
213 Camellia Crescent, Oakville, Ontario • L6H 1L1 • Rural Oakville
- 4 bath
- 5 bed
- 3000 sqft
459 Threshing Mill Boulevard, Oakville, Ontario • L6H 0T3 • Rural Oakville
- 5 bath
- 5 bed
- 5000 sqft
2592 North Ridge Trail, Oakville, Ontario • L6H 7L5 • Iroquois Ridge North
