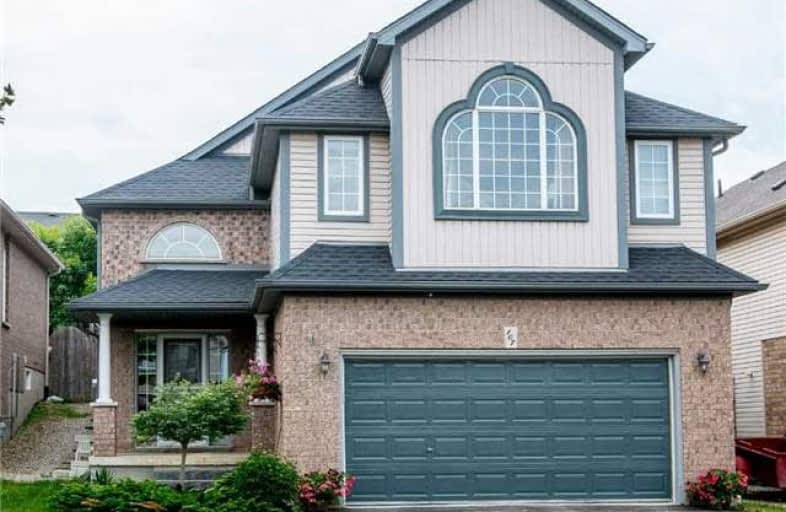
École élémentaire des Quatre-Rivières
Elementary: Public
2.69 km
Spencer Avenue Elementary School
Elementary: Public
1.46 km
Credit Meadows Elementary School
Elementary: Public
2.45 km
St Benedict Elementary School
Elementary: Catholic
3.15 km
St Andrew School
Elementary: Catholic
2.19 km
Montgomery Village Public School
Elementary: Public
1.09 km
Dufferin Centre for Continuing Education
Secondary: Public
3.02 km
Erin District High School
Secondary: Public
15.49 km
Robert F Hall Catholic Secondary School
Secondary: Catholic
22.58 km
Centre Dufferin District High School
Secondary: Public
20.11 km
Westside Secondary School
Secondary: Public
1.30 km
Orangeville District Secondary School
Secondary: Public
3.48 km







