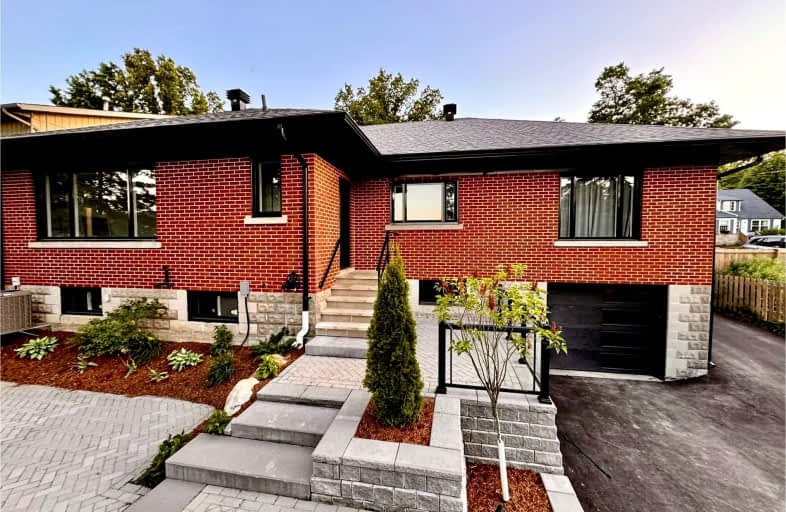Very Walkable
- Most errands can be accomplished on foot.
Some Transit
- Most errands require a car.
Bikeable
- Some errands can be accomplished on bike.

École élémentaire des Quatre-Rivières
Elementary: PublicSt Peter Separate School
Elementary: CatholicPrincess Margaret Public School
Elementary: PublicParkinson Centennial School
Elementary: PublicIsland Lake Public School
Elementary: PublicPrincess Elizabeth Public School
Elementary: PublicDufferin Centre for Continuing Education
Secondary: PublicErin District High School
Secondary: PublicRobert F Hall Catholic Secondary School
Secondary: CatholicCentre Dufferin District High School
Secondary: PublicWestside Secondary School
Secondary: PublicOrangeville District Secondary School
Secondary: Public-
Idlewylde Park
Orangeville ON L9W 2B1 0.49km -
Kay Cee Gardens
26 Bythia St (btwn Broadway and York St), Orangeville ON L9W 2S1 0.8km -
Park N Water LTD
93309 Airport Road, Caledon ON L9W 2Z2 1.17km
-
TD Canada Trust ATM
89 Broadway, Orangeville ON L9W 1K2 0.41km -
Meridian Credit Union ATM
190 Broadway, Orangeville ON L9W 1K3 0.58km -
CIBC
2 1st St (Broadway), Orangeville ON L9W 2C4 0.63km
- 3 bath
- 4 bed
- 1500 sqft
239 Lisa Marie Drive, Orangeville, Ontario • L9W 4P6 • Orangeville














