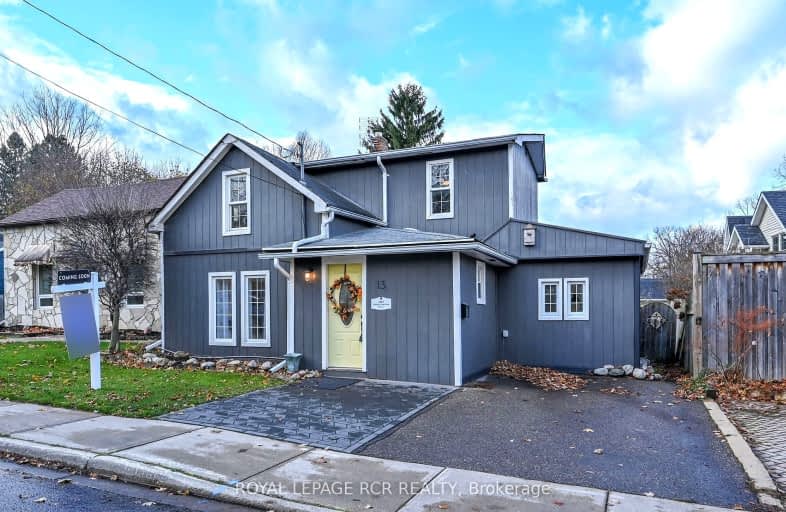Very Walkable
- Most errands can be accomplished on foot.
86
/100
Some Transit
- Most errands require a car.
28
/100
Bikeable
- Some errands can be accomplished on bike.
56
/100

École élémentaire des Quatre-Rivières
Elementary: Public
2.25 km
St Peter Separate School
Elementary: Catholic
1.27 km
Princess Margaret Public School
Elementary: Public
0.33 km
Parkinson Centennial School
Elementary: Public
1.46 km
Island Lake Public School
Elementary: Public
1.20 km
Princess Elizabeth Public School
Elementary: Public
1.29 km
Dufferin Centre for Continuing Education
Secondary: Public
1.49 km
Erin District High School
Secondary: Public
15.59 km
Robert F Hall Catholic Secondary School
Secondary: Catholic
18.92 km
Centre Dufferin District High School
Secondary: Public
20.54 km
Westside Secondary School
Secondary: Public
3.00 km
Orangeville District Secondary School
Secondary: Public
1.14 km










