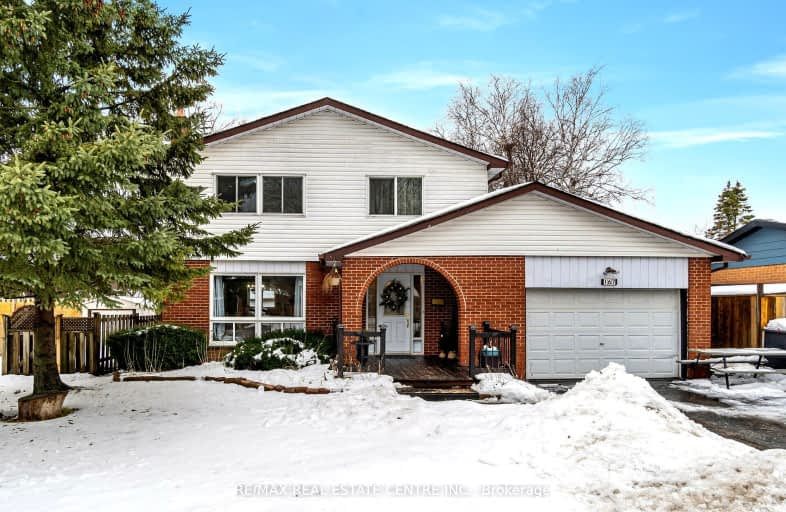
Car-Dependent
- Almost all errands require a car.
Minimal Transit
- Almost all errands require a car.
Bikeable
- Some errands can be accomplished on bike.

École élémentaire des Quatre-Rivières
Elementary: PublicSt Peter Separate School
Elementary: CatholicPrincess Margaret Public School
Elementary: PublicParkinson Centennial School
Elementary: PublicSt Andrew School
Elementary: CatholicPrincess Elizabeth Public School
Elementary: PublicDufferin Centre for Continuing Education
Secondary: PublicErin District High School
Secondary: PublicRobert F Hall Catholic Secondary School
Secondary: CatholicCentre Dufferin District High School
Secondary: PublicWestside Secondary School
Secondary: PublicOrangeville District Secondary School
Secondary: Public-
Chucks Roadhouse Bar And Grill
224 Centennial Road, Orangeville, ON L9W 5K2 1.05km -
Shoeless Joe's Sports Grill - Orangeville
245 Centennial Road, Unit C, Orangeville, ON P3E 0B4 1.09km -
St Louis Bar And Grill
515 Riddell Road, Orangeville, ON L9W 5L1 1.26km
-
Tim Hortons
230 Centennial Road, Orangeville, ON L9W 5K2 1km -
Starbucks
235 Centennial Road, Unit D, Orangeville, ON L9W 5K9 1.06km -
McDonald's
515 Riddell Road, Orangeville, ON L9W 5E5 1.24km
-
Shoppers Drug Mart
475 Broadway, Orangeville, ON L9W 2Y9 1.89km -
Zehrs
50 4th Avenue, Orangeville, ON L9W 1L0 2.61km -
IDA Headwaters Pharmacy
170 Lakeview Court, Orangeville, ON L9W 5J7 2.75km
-
Townline Fish & Chips
400 Townline Road, Orangeville, ON L9W 3Z6 0.35km -
Wimpy's Diner
400 Townline, Orangeville, ON L9W 3Z6 0.36km -
Domino's Pizza
400 Townline, Orangeville, ON L9W 3Z6 0.37km
-
Orangeville Mall
150 First Street, Orangeville, ON L9W 3T7 3.05km -
Reader's Choice
151 Broadway, Orangeville, ON L9W 1K2 1.83km -
Winners
55 Fourth Avenue, Orangeville, ON L9W 1G7 2.6km
-
FreshCo
286 Broadway, Orangeville, ON L9W 1L2 1.3km -
Jim & Lee-Anne's No Frills
90 C Line, Orangeville, ON L9W 4X5 1.39km -
Zehrs
50 4th Avenue, Orangeville, ON L9W 1L0 2.61km
-
Hockley General Store and Restaurant
994227 Mono Adjala Townline, Mono, ON L9W 2Z2 16.99km -
LCBO
97 Parkside Drive W, Fergus, ON N1M 3M5 31.22km -
LCBO
170 Sandalwood Pky E, Brampton, ON L6Z 1Y5 31.82km
-
Raceway Esso
87 First Street, Orangeville, ON L9W 2E8 2.61km -
BAP Heating & Cooling
25 Clearview Street, Unit 8, Guelph, ON N1E 6C4 39.6km -
Dr HVAC
1-215 Advance Boulevard, Brampton, ON L6T 4V9 40.68km
-
Landmark Cinemas 7 Bolton
194 McEwan Drive E, Caledon, ON L7E 4E5 32.2km -
Imagine Cinemas Alliston
130 Young Street W, Alliston, ON L9R 1P8 32.26km -
SilverCity Brampton Cinemas
50 Great Lakes Drive, Brampton, ON L6R 2K7 33.17km
-
Orangeville Public Library
1 Mill Street, Orangeville, ON L9W 2M2 1.79km -
Caledon Public Library
150 Queen Street S, Bolton, ON L7E 1E3 29.92km -
Halton Hills Public Library
9 Church Street, Georgetown, ON L7G 2A3 32.02km
-
Headwaters Health Care Centre
100 Rolling Hills Drive, Orangeville, ON L9W 4X9 3.2km -
Chafford 200 Medical Centre
195 Broadway, Orangeville, ON L9W 1K2 1.76km -
Headwaters Walk In Clinic
170 Lakeview Court, Unit 2, Orangeville, ON L9W 4P2 2.78km
-
Y Not Play Inc
12 191C Line, Orangeville ON L9W 3W7 0.6km -
Alton Conservation Area
Alton ON 1.42km -
Island Lake Conservation Area
673067 Hurontario St S, Orangeville ON L9W 2Y9 2.38km
-
TD Bank Financial Group
Riddell Rd, Orangeville ON 1.06km -
BMO Bank of Montreal
274 Broadway (Broadway / center), Orangeville ON L9W 1L1 1.36km -
Scotiabank
268 Broadway, Orangeville ON L9W 1K9 1.39km
- 2 bath
- 4 bed
- 2000 sqft
17 Little York Street, Orangeville, Ontario • L9W 1L8 • Orangeville
- 3 bath
- 4 bed
- 1500 sqft
239 Lisa Marie Drive, Orangeville, Ontario • L9W 4P6 • Orangeville








