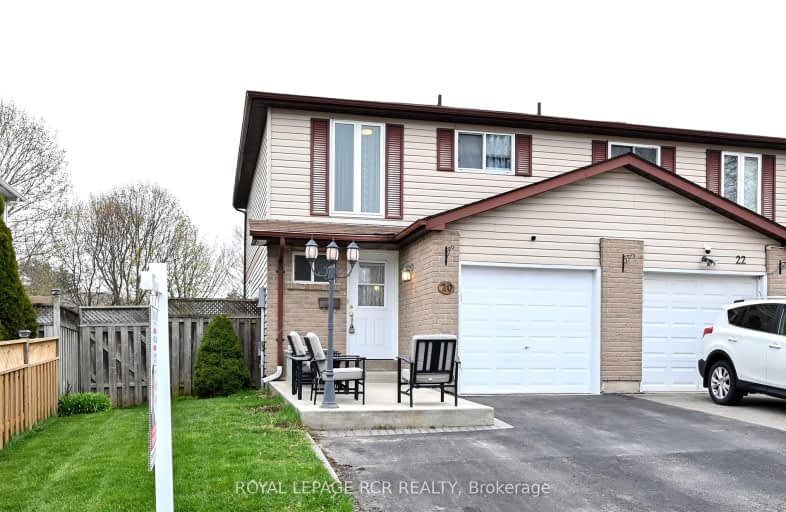Somewhat Walkable
- Some errands can be accomplished on foot.
69
/100
Some Transit
- Most errands require a car.
26
/100
Bikeable
- Some errands can be accomplished on bike.
50
/100

École élémentaire des Quatre-Rivières
Elementary: Public
1.60 km
St Peter Separate School
Elementary: Catholic
0.96 km
Princess Margaret Public School
Elementary: Public
0.47 km
Parkinson Centennial School
Elementary: Public
1.01 km
Island Lake Public School
Elementary: Public
1.72 km
Princess Elizabeth Public School
Elementary: Public
1.53 km
Dufferin Centre for Continuing Education
Secondary: Public
1.81 km
Erin District High School
Secondary: Public
14.83 km
Robert F Hall Catholic Secondary School
Secondary: Catholic
18.85 km
Centre Dufferin District High School
Secondary: Public
21.19 km
Westside Secondary School
Secondary: Public
2.63 km
Orangeville District Secondary School
Secondary: Public
1.63 km
-
Kay Cee Gardens
26 Bythia St (btwn Broadway and York St), Orangeville ON L9W 2S1 0.86km -
Island Lake Conservation Area
673067 Hurontario St S, Orangeville ON L9W 2Y9 1.84km -
Off Leash Dog park
Orangeville ON 2.37km
-
TD Bank Financial Group
89 Broadway, Orangeville ON L9W 1K2 1.04km -
Scotiabank
85 5th Ave, Orangeville ON L9W 5B7 2.02km -
BMO Bank of Montreal
640 Riddell Rd, Orangeville ON L9W 5G5 2.25km







