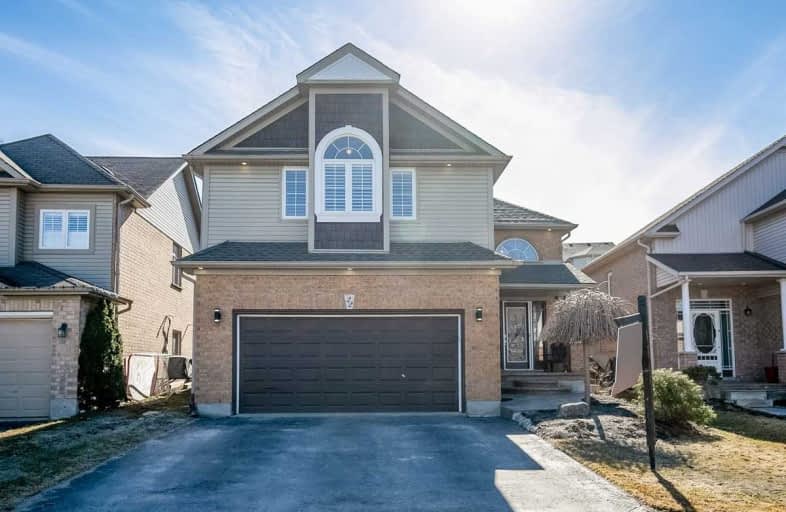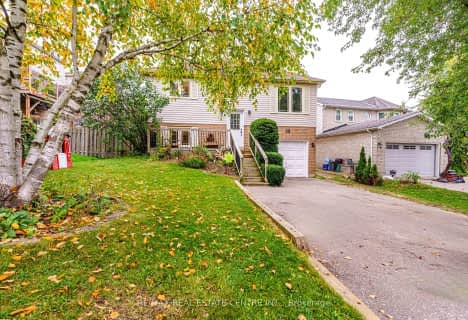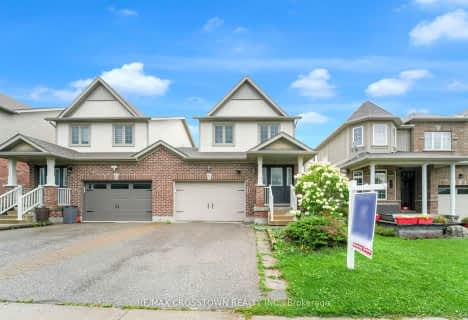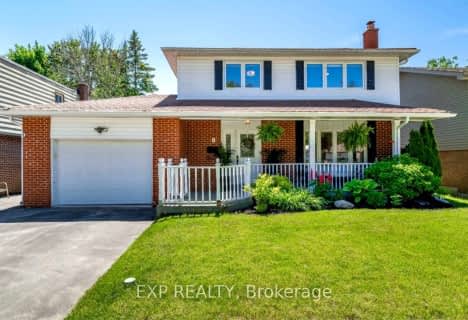
École élémentaire des Quatre-Rivières
Elementary: Public
2.60 km
Spencer Avenue Elementary School
Elementary: Public
1.42 km
Credit Meadows Elementary School
Elementary: Public
2.37 km
St Benedict Elementary School
Elementary: Catholic
3.08 km
St Andrew School
Elementary: Catholic
2.10 km
Montgomery Village Public School
Elementary: Public
1.00 km
Dufferin Centre for Continuing Education
Secondary: Public
2.93 km
Erin District High School
Secondary: Public
15.47 km
Robert F Hall Catholic Secondary School
Secondary: Catholic
22.49 km
Centre Dufferin District High School
Secondary: Public
20.12 km
Westside Secondary School
Secondary: Public
1.21 km
Orangeville District Secondary School
Secondary: Public
3.39 km










