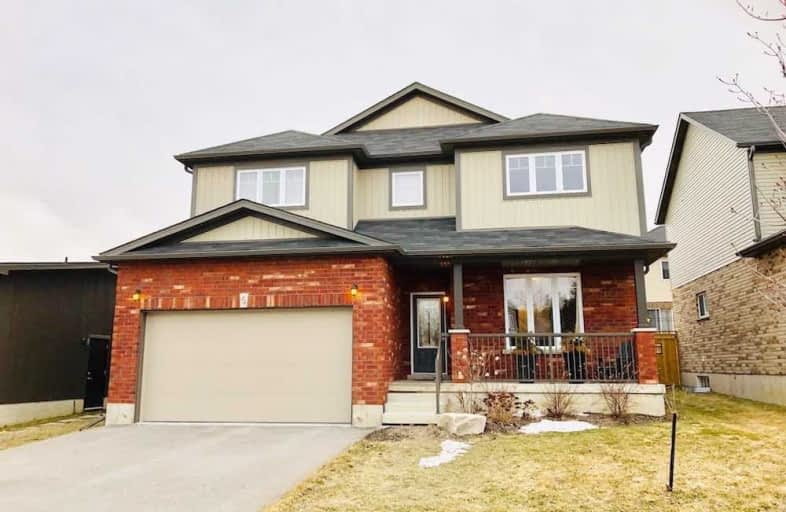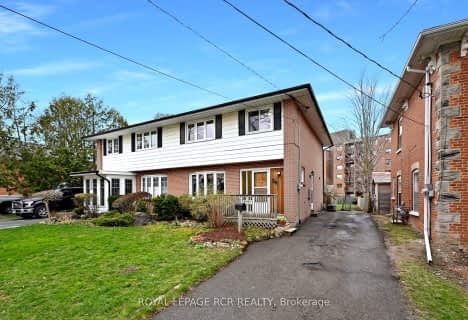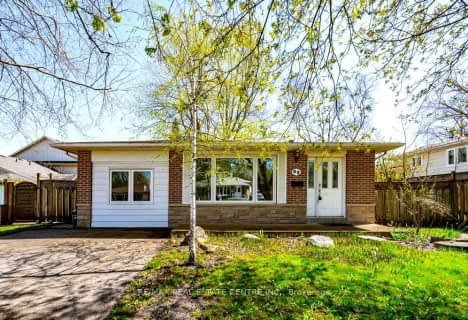
École élémentaire des Quatre-Rivières
Elementary: Public
1.60 km
St Peter Separate School
Elementary: Catholic
2.49 km
Spencer Avenue Elementary School
Elementary: Public
0.29 km
Parkinson Centennial School
Elementary: Public
2.27 km
St Andrew School
Elementary: Catholic
2.61 km
Montgomery Village Public School
Elementary: Public
1.25 km
Dufferin Centre for Continuing Education
Secondary: Public
3.23 km
Erin District High School
Secondary: Public
13.85 km
Robert F Hall Catholic Secondary School
Secondary: Catholic
21.26 km
Centre Dufferin District High School
Secondary: Public
21.70 km
Westside Secondary School
Secondary: Public
1.12 km
Orangeville District Secondary School
Secondary: Public
3.57 km














