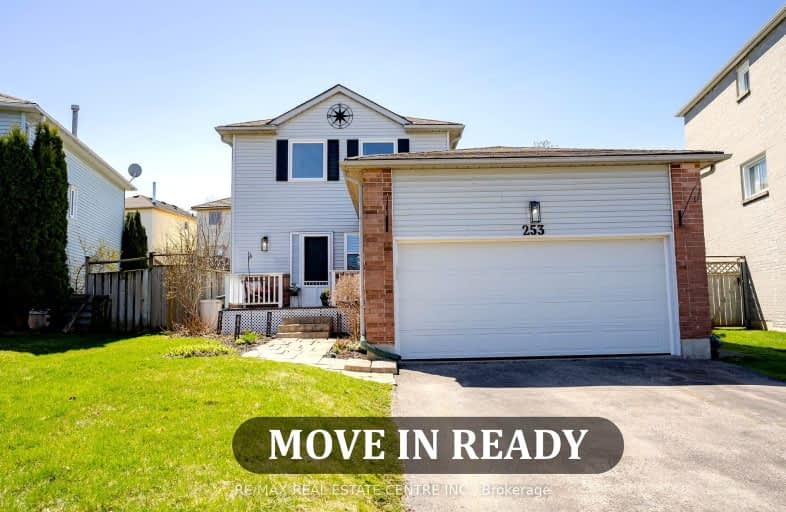
Car-Dependent
- Most errands require a car.
Minimal Transit
- Almost all errands require a car.
Bikeable
- Some errands can be accomplished on bike.

St Peter Separate School
Elementary: CatholicMono-Amaranth Public School
Elementary: PublicCredit Meadows Elementary School
Elementary: PublicSt Benedict Elementary School
Elementary: CatholicSt Andrew School
Elementary: CatholicPrincess Elizabeth Public School
Elementary: PublicDufferin Centre for Continuing Education
Secondary: PublicErin District High School
Secondary: PublicRobert F Hall Catholic Secondary School
Secondary: CatholicCentre Dufferin District High School
Secondary: PublicWestside Secondary School
Secondary: PublicOrangeville District Secondary School
Secondary: Public-
Kelseys Original Roadhouse
115 Fifth Ave, Orangeville, ON L9W 5B7 1.54km -
Fionn MacCool's
111-115 Highway 24, Orangeville, ON L9W 5E8 1.76km -
Fionn MacCool's Irish Pub
75 Fourth Avenue, Orangeville, ON L9W 1G7 1.78km
-
French Press Coffee House & Bistro
121 First Street, Orangeville, ON L9W 3J8 1.11km -
McDonald's
95 First Street, Orangeville, ON L9W 2E8 1.42km -
Tim Hortons
100 Fifth Ave, Orangeville, ON L9W 3E8 1.54km
-
GoodLife Fitness
50 Fourth Ave, Zehr's Plaza, Orangeville, ON L9W 4P1 1.64km -
Anytime Fitness
130 Young Street, Unit 101, Alliston, ON L9R 1P8 30.31km -
Goodlife Fitness
11765 Bramalea Road, Brampton, ON L6R 32.21km
-
Zehrs
50 4th Avenue, Orangeville, ON L9W 1L0 1.89km -
Shoppers Drug Mart
475 Broadway, Orangeville, ON L9W 2Y9 2.21km -
IDA Headwaters Pharmacy
170 Lakeview Court, Orangeville, ON L9W 5J7 2.58km
-
Halibut House Fish and Chips
98 First Street, Orangeville, ON L9W 3J6 1.03km -
Osmow’s
96 First Street, Unit 1B, Orangeville, ON L9W 2E8 1.05km -
Topper's Pizza
3-88 First Street, Orangeville, ON L9W 3J6 1.05km
-
Orangeville Mall
150 First Street, Orangeville, ON L9W 3T7 1.01km -
Winners
55 Fourth Avenue, Orangeville, ON L9W 1G7 1.65km -
Reader's Choice
151 Broadway, Orangeville, ON L9W 1K2 1.85km
-
Harmony Whole Foods Market
163 First St, Unit A, Orangeville, ON L9W 3J8 1.05km -
FreshCo
286 Broadway, Orangeville, ON L9W 1L2 1.68km -
Zehrs
50 4th Avenue, Orangeville, ON L9W 1L0 1.89km
-
Hockley General Store and Restaurant
994227 Mono Adjala Townline, Mono, ON L9W 2Z2 15.33km -
LCBO
97 Parkside Drive W, Fergus, ON N1M 3M5 32.89km -
LCBO
170 Sandalwood Pky E, Brampton, ON L6Z 1Y5 34.13km
-
Raceway Esso
87 First Street, Orangeville, ON L9W 2E8 1.18km -
The Fireside Group
71 Adesso Drive, Unit 2, Vaughan, ON L4K 3C7 50.06km -
Peel Heating & Air Conditioning
3615 Laird Road, Units 19-20, Mississauga, ON L5L 5Z8 56.25km
-
Imagine Cinemas Alliston
130 Young Street W, Alliston, ON L9R 1P8 30.22km -
Landmark Cinemas 7 Bolton
194 McEwan Drive E, Caledon, ON L7E 4E5 33.31km -
SilverCity Brampton Cinemas
50 Great Lakes Drive, Brampton, ON L6R 2K7 35.38km
-
Orangeville Public Library
1 Mill Street, Orangeville, ON L9W 2M2 1.9km -
Caledon Public Library
150 Queen Street S, Bolton, ON L7E 1E3 30.93km -
Brampton Library, Springdale Branch
10705 Bramalea Rd, Brampton, ON L6R 0C1 34.04km
-
Headwaters Health Care Centre
100 Rolling Hills Drive, Orangeville, ON L9W 4X9 3.45km -
Chafford 200 Medical Centre
195 Broadway, Orangeville, ON L9W 1K2 1.81km -
Headwaters Walk In Clinic
170 Lakeview Court, Unit 2, Orangeville, ON L9W 4P2 2.56km
-
Off Leash Dog park
Orangeville ON 0.66km -
Monora Lawn Bowling Club
633220 On-10, Orangeville ON L9W 2Z1 1.11km -
Fendley Park Orangeville
Montgomery Rd (Riddell Road), Orangeville ON 3.42km
-
BMO Bank of Montreal
150 1st St, Orangeville ON L6W 3T7 0.86km -
Banque Nationale du Canada
163 1st St, Orangeville ON L9W 3J8 1.08km -
BMO Bank of Montreal
274 Broadway (Broadway / center), Orangeville ON L9W 1L1 1.69km
- 3 bath
- 4 bed
- 1500 sqft
239 Lisa Marie Drive, Orangeville, Ontario • L9W 4P6 • Orangeville













