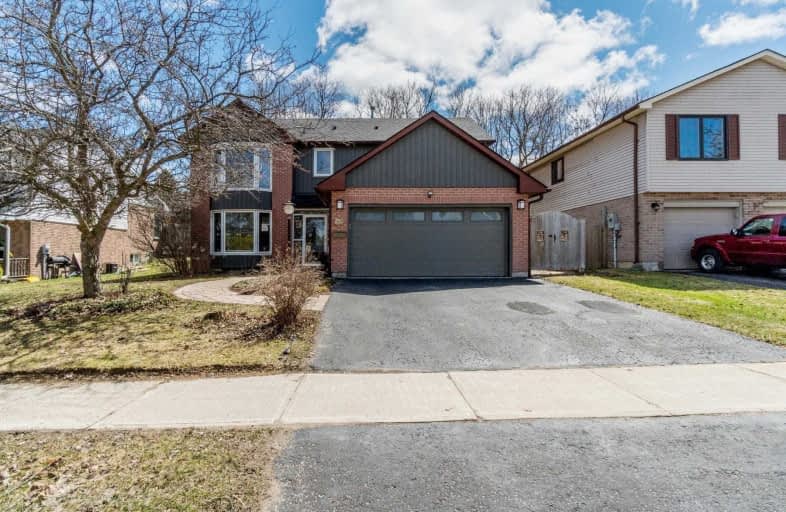
St Peter Separate School
Elementary: Catholic
1.68 km
Princess Margaret Public School
Elementary: Public
1.65 km
Credit Meadows Elementary School
Elementary: Public
1.23 km
St Benedict Elementary School
Elementary: Catholic
1.14 km
St Andrew School
Elementary: Catholic
1.48 km
Princess Elizabeth Public School
Elementary: Public
0.84 km
Dufferin Centre for Continuing Education
Secondary: Public
0.68 km
Erin District High School
Secondary: Public
16.73 km
Robert F Hall Catholic Secondary School
Secondary: Catholic
20.16 km
Centre Dufferin District High School
Secondary: Public
19.19 km
Westside Secondary School
Secondary: Public
2.88 km
Orangeville District Secondary School
Secondary: Public
0.40 km














