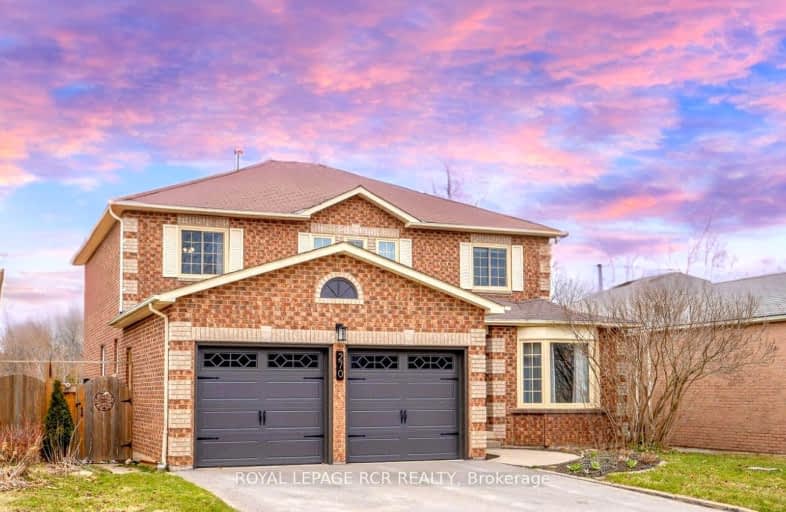Car-Dependent
- Most errands require a car.
48
/100
Minimal Transit
- Almost all errands require a car.
23
/100
Somewhat Bikeable
- Most errands require a car.
47
/100

St Peter Separate School
Elementary: Catholic
2.27 km
Mono-Amaranth Public School
Elementary: Public
2.00 km
Credit Meadows Elementary School
Elementary: Public
1.10 km
St Benedict Elementary School
Elementary: Catholic
0.35 km
St Andrew School
Elementary: Catholic
1.46 km
Princess Elizabeth Public School
Elementary: Public
1.36 km
Dufferin Centre for Continuing Education
Secondary: Public
1.07 km
Erin District High School
Secondary: Public
17.35 km
Robert F Hall Catholic Secondary School
Secondary: Catholic
21.01 km
Centre Dufferin District High School
Secondary: Public
18.43 km
Westside Secondary School
Secondary: Public
2.97 km
Orangeville District Secondary School
Secondary: Public
1.18 km
-
Island Lake Conservation Area
673067 Hurontario St S, Orangeville ON L9W 2Y9 1.05km -
Kay Cee Gardens
26 Bythia St (btwn Broadway and York St), Orangeville ON L9W 2S1 1.96km -
Fendley Park Orangeville
Montgomery Rd (Riddell Road), Orangeville ON 3.52km
-
BMO Bank of Montreal
150 1st St, Orangeville ON L6W 3T7 0.75km -
TD Canada Trust Branch and ATM
150 1st St, Orangeville ON L9W 3T7 0.84km -
Banque Nationale du Canada
163 1st St, Orangeville ON L9W 3J8 0.97km




