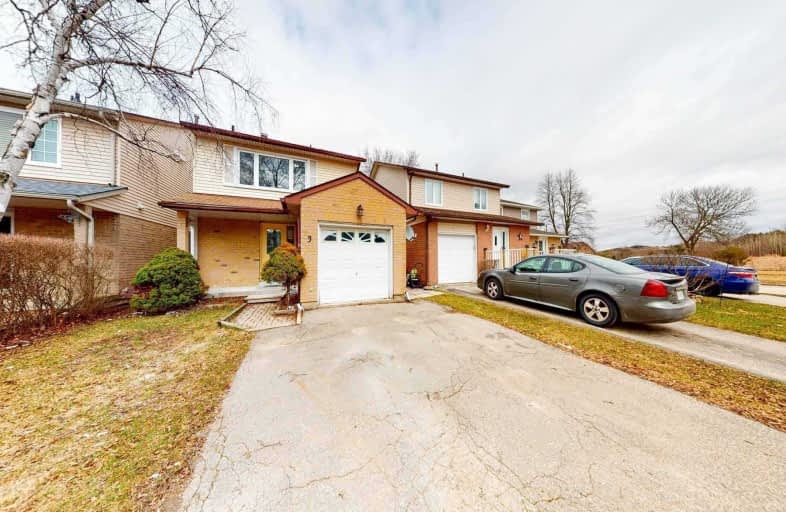
3D Walkthrough

École élémentaire des Quatre-Rivières
Elementary: Public
1.51 km
St Peter Separate School
Elementary: Catholic
1.08 km
Princess Margaret Public School
Elementary: Public
0.72 km
Parkinson Centennial School
Elementary: Public
1.06 km
Island Lake Public School
Elementary: Public
1.87 km
Princess Elizabeth Public School
Elementary: Public
1.75 km
Dufferin Centre for Continuing Education
Secondary: Public
2.04 km
Erin District High School
Secondary: Public
14.56 km
Robert F Hall Catholic Secondary School
Secondary: Catholic
18.74 km
Centre Dufferin District High School
Secondary: Public
21.45 km
Westside Secondary School
Secondary: Public
2.65 km
Orangeville District Secondary School
Secondary: Public
1.88 km









