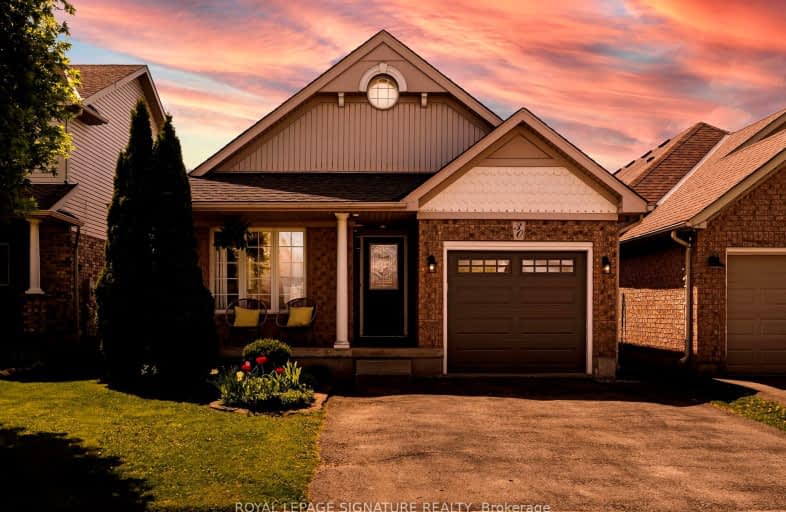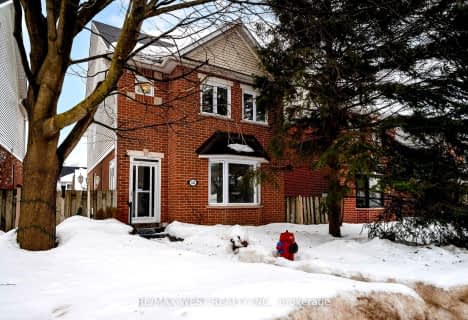
Car-Dependent
- Almost all errands require a car.
Minimal Transit
- Almost all errands require a car.
Bikeable
- Some errands can be accomplished on bike.

École élémentaire des Quatre-Rivières
Elementary: PublicSpencer Avenue Elementary School
Elementary: PublicParkinson Centennial School
Elementary: PublicCredit Meadows Elementary School
Elementary: PublicSt Andrew School
Elementary: CatholicMontgomery Village Public School
Elementary: PublicDufferin Centre for Continuing Education
Secondary: PublicErin District High School
Secondary: PublicRobert F Hall Catholic Secondary School
Secondary: CatholicCentre Dufferin District High School
Secondary: PublicWestside Secondary School
Secondary: PublicOrangeville District Secondary School
Secondary: Public-
Fendley Park Orangeville
Montgomery Rd (Riddell Road), Orangeville ON 0.37km -
Alton Conservation Area
Alton ON 1.39km -
Y Not Play Inc
12 191C Line, Orangeville ON L9W 3W7 1.87km
-
BMO Bank of Montreal
640 Riddell Rd, Orangeville ON L9W 5G5 1.96km -
Scotiabank
268 Broadway, Orangeville ON L9W 1K9 3.07km -
CoinFlip Bitcoin ATM
226 Broadway, Orangeville ON L9W 1K5 3.45km
- 2 bath
- 3 bed
- 1100 sqft
82 Colbourne Crescent, Orangeville, Ontario • L9W 5A9 • Orangeville













