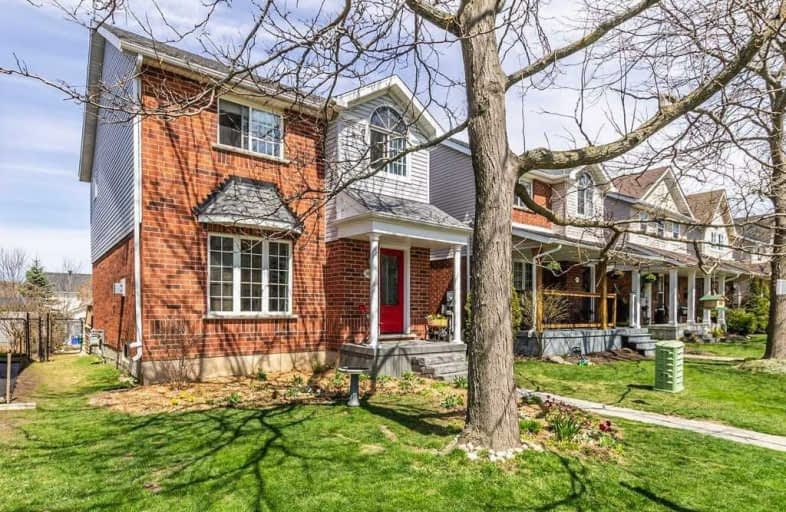Sold on May 25, 2020
Note: Property is not currently for sale or for rent.

-
Type: Detached
-
Style: 2-Storey
-
Size: 1500 sqft
-
Lot Size: 29.53 x 123.5 Feet
-
Age: No Data
-
Taxes: $4,736 per year
-
Days on Site: 17 Days
-
Added: May 08, 2020 (2 weeks on market)
-
Updated:
-
Last Checked: 3 months ago
-
MLS®#: W4756909
-
Listed By: Re/max real estate centre inc., brokerage
Simply Charming Detached Home, Gleaming With Upgrades & Tasteful Finishes Throughout. You'll Love The Layout Here, With An Abundance Of Main Floor Space & Separate Areas That Flow Brilliantly From One Room To Next. The Home Has Been Cared For & Impeccably Maintained By Its Original Owners. Upgrades Include: The Kitchen, Bathrooms X (3), Flooring, Roof, Windows, Deck Just To Name A Few. Nothing To Do Here But Move In And Enjoy This Beautiful Property.
Extras
A Sweet Escape Into The Yard Space Filled With An Array Of Plants, Flowers & Trees Making It A Wonderful Place To Relax And Enjoy. Located On A Quiet Side St In Orangeville's Amazing West End. "Virtual Walk Through Available!See Multimedia"
Property Details
Facts for 305 Fern Street, Orangeville
Status
Days on Market: 17
Last Status: Sold
Sold Date: May 25, 2020
Closed Date: Sep 01, 2020
Expiry Date: Oct 30, 2020
Sold Price: $570,000
Unavailable Date: May 25, 2020
Input Date: May 08, 2020
Property
Status: Sale
Property Type: Detached
Style: 2-Storey
Size (sq ft): 1500
Area: Orangeville
Community: Orangeville
Inside
Bedrooms: 3
Bathrooms: 3
Kitchens: 1
Rooms: 8
Den/Family Room: No
Air Conditioning: Central Air
Fireplace: Yes
Laundry Level: Lower
Washrooms: 3
Building
Basement: Full
Basement 2: Unfinished
Heat Type: Forced Air
Heat Source: Gas
Exterior: Brick
Water Supply: Municipal
Special Designation: Unknown
Parking
Driveway: Private
Garage Type: None
Covered Parking Spaces: 2
Total Parking Spaces: 2
Fees
Tax Year: 2019
Tax Legal Description: Lot 32, Plan 7M-7, Orangeville
Taxes: $4,736
Highlights
Feature: Fenced Yard
Feature: Library
Feature: Park
Feature: Place Of Worship
Feature: Rec Centre
Feature: School
Land
Cross Street: Thompson Rd/Fern St/
Municipality District: Orangeville
Fronting On: West
Pool: None
Sewer: Sewers
Lot Depth: 123.5 Feet
Lot Frontage: 29.53 Feet
Additional Media
- Virtual Tour: https://youriguide.com/305_fern_st_orangeville_on
Rooms
Room details for 305 Fern Street, Orangeville
| Type | Dimensions | Description |
|---|---|---|
| Kitchen Main | 2.45 x 2.47 | Modern Kitchen, O/Looks Family, Window |
| Dining Main | 3.29 x 3.20 | Picture Window, O/Looks Backyard, Laminate |
| Sitting Main | 4.08 x 3.94 | W/O To Deck, O/Looks Garden, Laminate |
| Living Main | 3.63 x 3.52 | Gas Fireplace, Picture Window, O/Looks Frontyard |
| Powder Rm Main | - | 2 Pc Bath, Vinyl Floor |
| Master Upper | 5.69 x 4.16 | 3 Pc Ensuite, Double Closet, Broadloom |
| 2nd Br Upper | 3.63 x 3.81 | Window, Closet, Broadloom |
| 3rd Br Upper | 3.26 x 2.92 | Window, Closet, Broadloom |
| XXXXXXXX | XXX XX, XXXX |
XXXX XXX XXXX |
$XXX,XXX |
| XXX XX, XXXX |
XXXXXX XXX XXXX |
$XXX,XXX |
| XXXXXXXX XXXX | XXX XX, XXXX | $570,000 XXX XXXX |
| XXXXXXXX XXXXXX | XXX XX, XXXX | $570,000 XXX XXXX |

École élémentaire des Quatre-Rivières
Elementary: PublicSpencer Avenue Elementary School
Elementary: PublicParkinson Centennial School
Elementary: PublicCredit Meadows Elementary School
Elementary: PublicSt Andrew School
Elementary: CatholicMontgomery Village Public School
Elementary: PublicDufferin Centre for Continuing Education
Secondary: PublicErin District High School
Secondary: PublicRobert F Hall Catholic Secondary School
Secondary: CatholicCentre Dufferin District High School
Secondary: PublicWestside Secondary School
Secondary: PublicOrangeville District Secondary School
Secondary: Public- 2 bath
- 3 bed
38 Eastview Crescent, Orangeville, Ontario • L9W 4X3 • Orangeville



