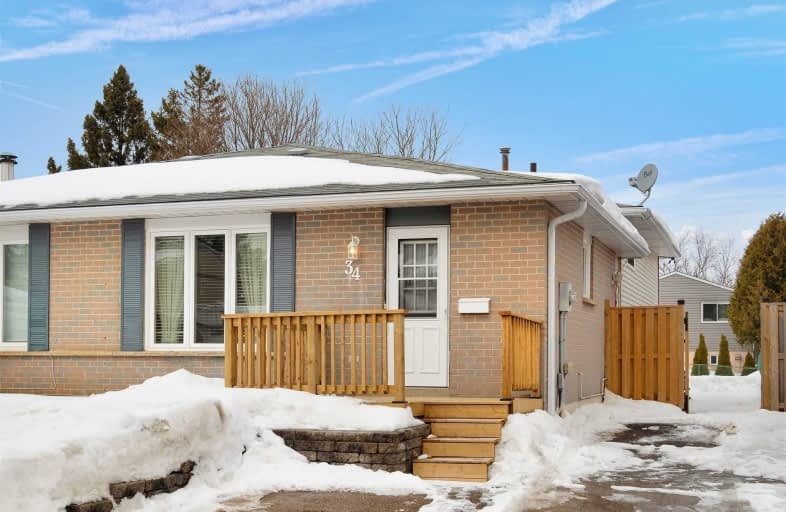
École élémentaire des Quatre-Rivières
Elementary: Public
1.14 km
St Peter Separate School
Elementary: Catholic
1.18 km
Parkinson Centennial School
Elementary: Public
1.10 km
Credit Meadows Elementary School
Elementary: Public
1.45 km
St Andrew School
Elementary: Catholic
1.09 km
Montgomery Village Public School
Elementary: Public
0.71 km
Dufferin Centre for Continuing Education
Secondary: Public
1.67 km
Erin District High School
Secondary: Public
15.04 km
Robert F Hall Catholic Secondary School
Secondary: Catholic
20.86 km
Centre Dufferin District High School
Secondary: Public
20.55 km
Westside Secondary School
Secondary: Public
0.59 km
Orangeville District Secondary School
Secondary: Public
2.03 km














