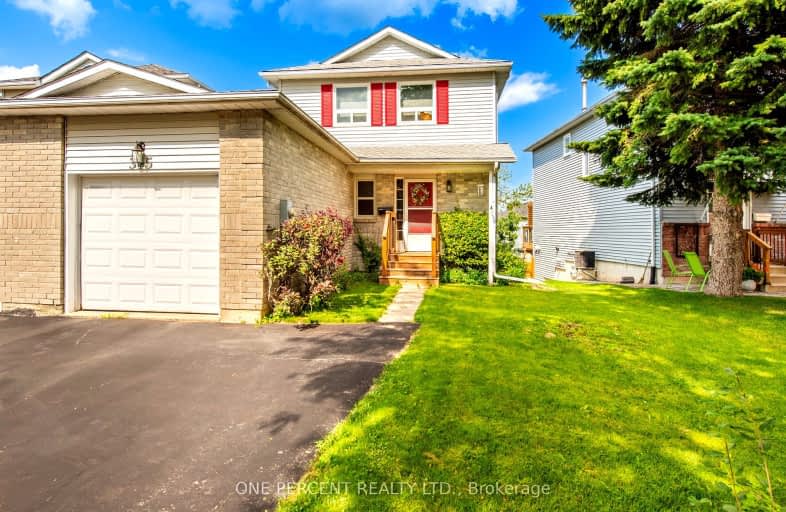Car-Dependent
- Most errands require a car.
46
/100
Minimal Transit
- Almost all errands require a car.
23
/100
Bikeable
- Some errands can be accomplished on bike.
50
/100

St Peter Separate School
Elementary: Catholic
2.29 km
Mono-Amaranth Public School
Elementary: Public
2.12 km
Credit Meadows Elementary School
Elementary: Public
1.02 km
St Benedict Elementary School
Elementary: Catholic
0.17 km
St Andrew School
Elementary: Catholic
1.38 km
Princess Elizabeth Public School
Elementary: Public
1.39 km
Dufferin Centre for Continuing Education
Secondary: Public
1.10 km
Erin District High School
Secondary: Public
17.34 km
Robert F Hall Catholic Secondary School
Secondary: Catholic
21.17 km
Centre Dufferin District High School
Secondary: Public
18.40 km
Westside Secondary School
Secondary: Public
2.88 km
Orangeville District Secondary School
Secondary: Public
1.28 km
-
Off Leash Dog park
Orangeville ON 0.72km -
Monora Lawn Bowling Club
633220 On-10, Orangeville ON L9W 2Z1 1.14km -
Park N Water LTD
93309 Airport Road, Caledon ON L9W 2Z2 1.3km
-
TD Canada Trust ATM
150 1st St, Orangeville ON L9W 3T7 0.92km -
BMO Bank of Montreal
150 1st St, Orangeville ON L6W 3T7 0.93km -
Banque Nationale du Canada
163 1st St, Orangeville ON L9W 3J8 1.14km














