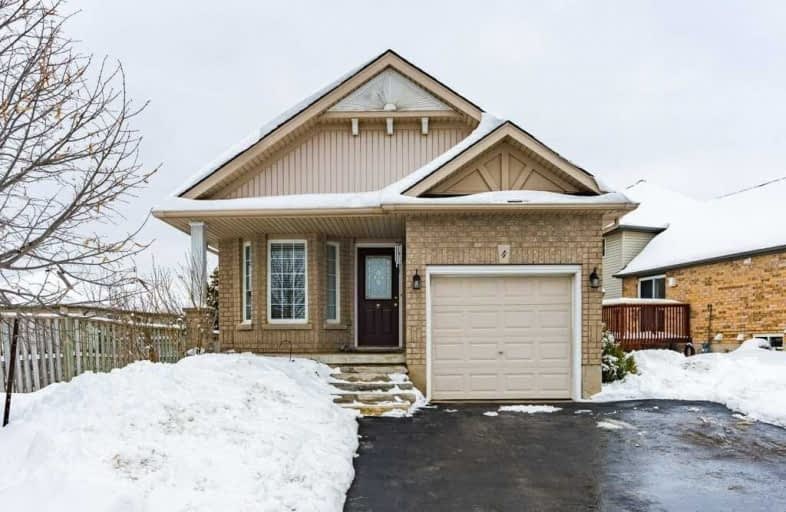
École élémentaire des Quatre-Rivières
Elementary: Public
2.63 km
Spencer Avenue Elementary School
Elementary: Public
1.24 km
Credit Meadows Elementary School
Elementary: Public
2.65 km
St Benedict Elementary School
Elementary: Catholic
3.38 km
St Andrew School
Elementary: Catholic
2.36 km
Montgomery Village Public School
Elementary: Public
1.10 km
Dufferin Centre for Continuing Education
Secondary: Public
3.18 km
Erin District High School
Secondary: Public
15.21 km
Robert F Hall Catholic Secondary School
Secondary: Catholic
22.53 km
Centre Dufferin District High School
Secondary: Public
20.40 km
Westside Secondary School
Secondary: Public
1.28 km
Orangeville District Secondary School
Secondary: Public
3.63 km







