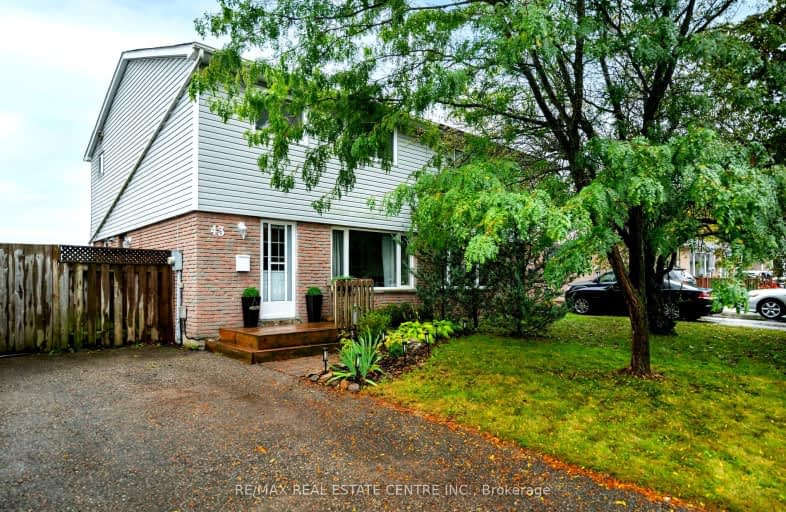
Video Tour
Somewhat Walkable
- Some errands can be accomplished on foot.
61
/100
Some Transit
- Most errands require a car.
27
/100
Very Bikeable
- Most errands can be accomplished on bike.
71
/100

École élémentaire des Quatre-Rivières
Elementary: Public
1.40 km
St Peter Separate School
Elementary: Catholic
1.27 km
Parkinson Centennial School
Elementary: Public
1.24 km
Credit Meadows Elementary School
Elementary: Public
1.24 km
St Andrew School
Elementary: Catholic
0.88 km
Montgomery Village Public School
Elementary: Public
0.70 km
Dufferin Centre for Continuing Education
Secondary: Public
1.54 km
Erin District High School
Secondary: Public
15.29 km
Robert F Hall Catholic Secondary School
Secondary: Catholic
21.03 km
Centre Dufferin District High School
Secondary: Public
20.29 km
Westside Secondary School
Secondary: Public
0.66 km
Orangeville District Secondary School
Secondary: Public
1.95 km
-
Alton Conservation Area
Alton ON 1.45km -
Fendley Park Orangeville
Montgomery Rd (Riddell Road), Orangeville ON 1.65km -
EveryKids Park
Orangeville ON 1.66km
-
RBC Royal Bank
489 Broadway, Orangeville ON L9W 0A4 0.63km -
BMO Bank of Montreal
274 Broadway (Broadway / center), Orangeville ON L9W 1L1 1.35km -
BMO Bank of Montreal
640 Riddell Rd, Orangeville ON L9W 5G5 1.52km













