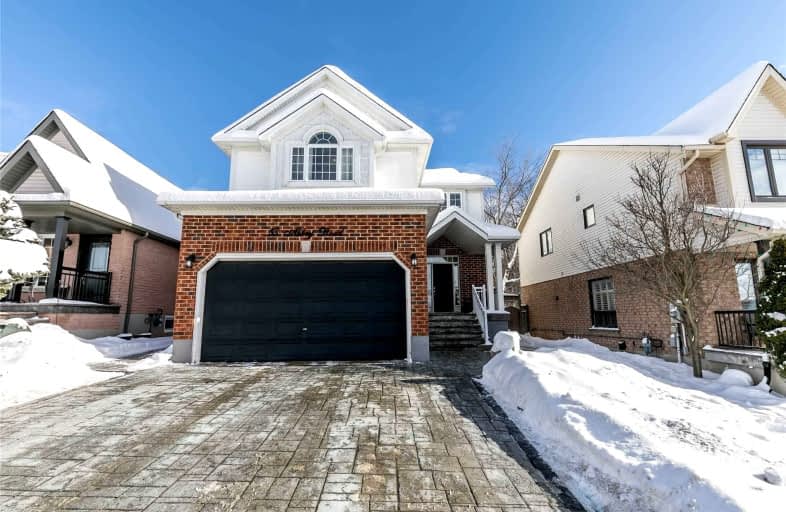
Car-Dependent
- Almost all errands require a car.
Minimal Transit
- Almost all errands require a car.
Bikeable
- Some errands can be accomplished on bike.

École élémentaire des Quatre-Rivières
Elementary: PublicSpencer Avenue Elementary School
Elementary: PublicParkinson Centennial School
Elementary: PublicCredit Meadows Elementary School
Elementary: PublicSt Andrew School
Elementary: CatholicMontgomery Village Public School
Elementary: PublicDufferin Centre for Continuing Education
Secondary: PublicErin District High School
Secondary: PublicRobert F Hall Catholic Secondary School
Secondary: CatholicCentre Dufferin District High School
Secondary: PublicWestside Secondary School
Secondary: PublicOrangeville District Secondary School
Secondary: Public-
EveryKids Park
Orangeville ON 2.13km -
Kay Cee Gardens
26 Bythia St (btwn Broadway and York St), Orangeville ON L9W 2S1 2.54km -
Island Lake Conservation Area
673067 Hurontario St S, Orangeville ON L9W 2Y9 3.28km
-
CIBC
2 1st St (Broadway), Orangeville ON L9W 2C4 2.87km -
RBC Royal Bank
489 Broadway Ave (Mill Street), Orangeville ON L9W 1J9 3km -
CIBC
17 Townline, Orangeville ON L9W 3R4 3.45km
- 4 bath
- 4 bed
- 2000 sqft
202 Edenwood Crescent, Orangeville, Ontario • L9W 4M9 • Orangeville
- 2 bath
- 4 bed
- 2000 sqft
17 Little York Street, Orangeville, Ontario • L9W 1L8 • Orangeville













