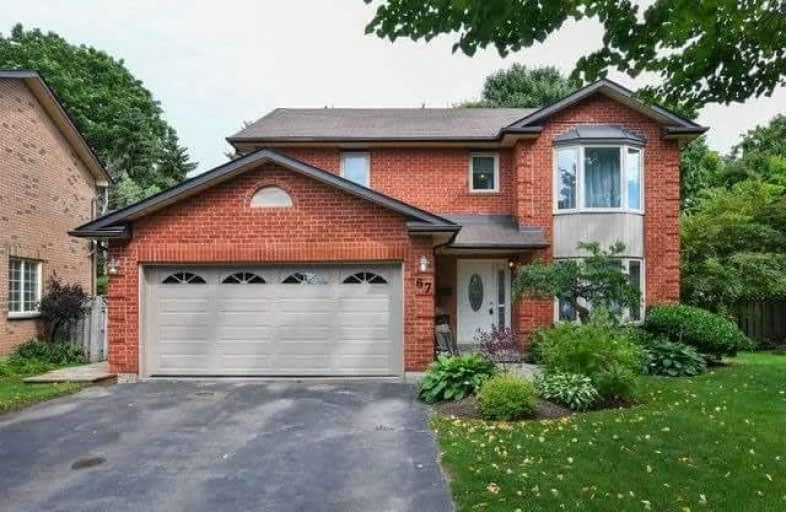
St Peter Separate School
Elementary: Catholic
1.20 km
Credit Meadows Elementary School
Elementary: Public
0.48 km
St Benedict Elementary School
Elementary: Catholic
1.42 km
St Andrew School
Elementary: Catholic
0.15 km
Montgomery Village Public School
Elementary: Public
1.41 km
Princess Elizabeth Public School
Elementary: Public
0.85 km
Dufferin Centre for Continuing Education
Secondary: Public
0.84 km
Erin District High School
Secondary: Public
15.93 km
Robert F Hall Catholic Secondary School
Secondary: Catholic
20.93 km
Centre Dufferin District High School
Secondary: Public
19.70 km
Westside Secondary School
Secondary: Public
1.42 km
Orangeville District Secondary School
Secondary: Public
1.29 km







