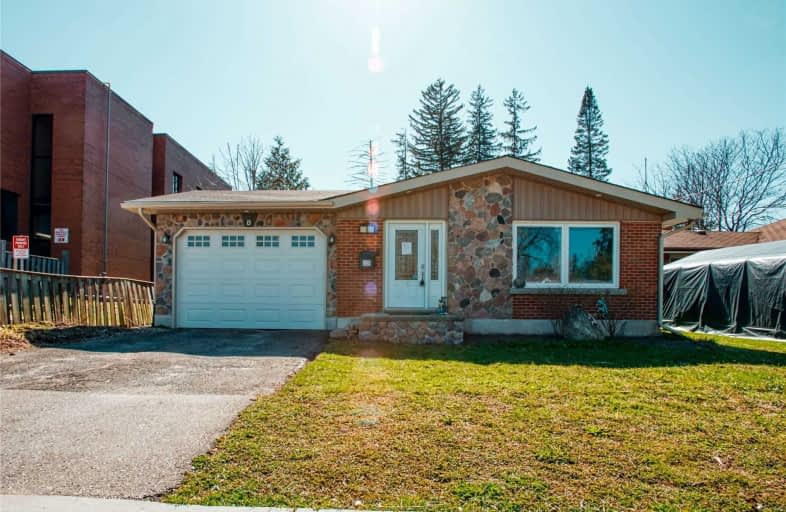
St Peter Separate School
Elementary: Catholic
1.03 km
Princess Margaret Public School
Elementary: Public
1.10 km
Parkinson Centennial School
Elementary: Public
1.32 km
Credit Meadows Elementary School
Elementary: Public
1.21 km
St Andrew School
Elementary: Catholic
1.30 km
Princess Elizabeth Public School
Elementary: Public
0.40 km
Dufferin Centre for Continuing Education
Secondary: Public
0.54 km
Erin District High School
Secondary: Public
16.06 km
Robert F Hall Catholic Secondary School
Secondary: Catholic
19.87 km
Centre Dufferin District High School
Secondary: Public
19.83 km
Westside Secondary School
Secondary: Public
2.46 km
Orangeville District Secondary School
Secondary: Public
0.27 km





