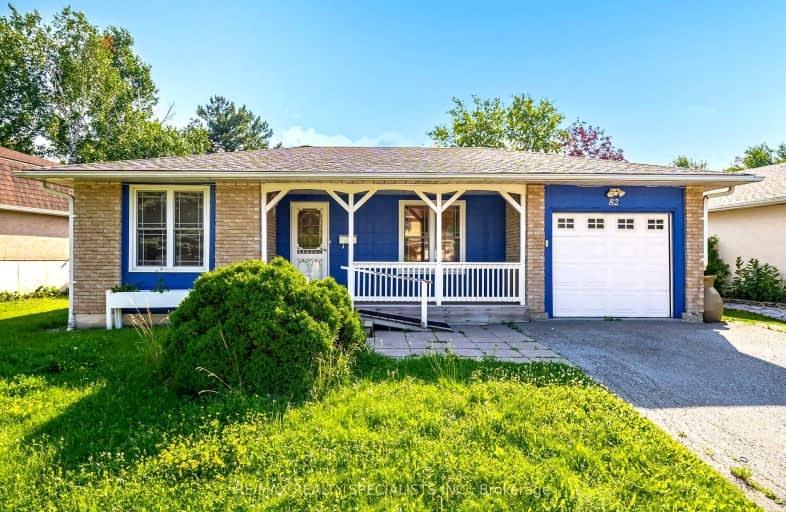Somewhat Walkable
- Some errands can be accomplished on foot.
Some Transit
- Most errands require a car.
Very Bikeable
- Most errands can be accomplished on bike.

St Peter Separate School
Elementary: CatholicParkinson Centennial School
Elementary: PublicCredit Meadows Elementary School
Elementary: PublicSt Andrew School
Elementary: CatholicMontgomery Village Public School
Elementary: PublicPrincess Elizabeth Public School
Elementary: PublicDufferin Centre for Continuing Education
Secondary: PublicErin District High School
Secondary: PublicRobert F Hall Catholic Secondary School
Secondary: CatholicCentre Dufferin District High School
Secondary: PublicWestside Secondary School
Secondary: PublicOrangeville District Secondary School
Secondary: Public-
Kay Cee Gardens
26 Bythia St (btwn Broadway and York St), Orangeville ON L9W 2S1 1.45km -
Island Lake Conservation Area
673067 Hurontario St S, Orangeville ON L9W 2Y9 2.01km -
Off Leash Dog park
Orangeville ON 2.21km
-
BMO Bank of Montreal
500 Riddell Rd, Orangeville ON L9W 5L1 1.01km -
Scotiabank
25 Toronto St N, Orangeville ON L9W 1K8 1.23km -
RBC Royal Bank
489 Broadway Ave (Mill Street), Orangeville ON L9W 1J9 1.85km
- 2 bath
- 3 bed
- 1100 sqft
82 Colbourne Crescent, Orangeville, Ontario • L9W 5A9 • Orangeville














