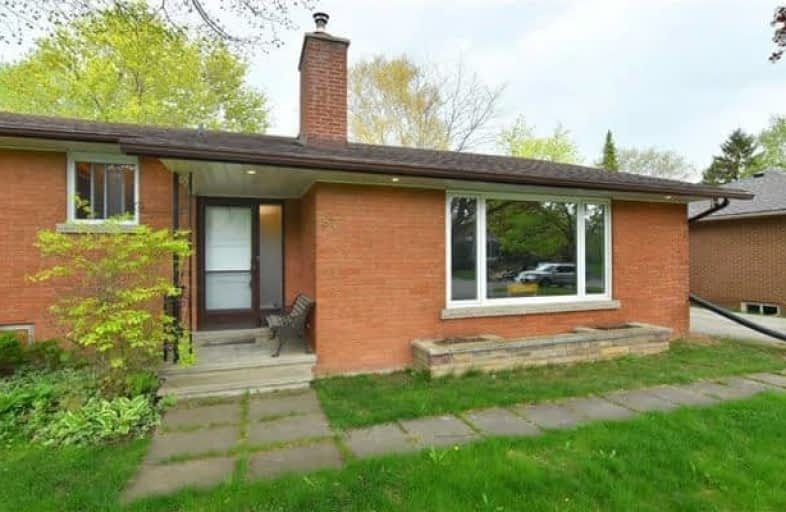Sold on Jun 27, 2017
Note: Property is not currently for sale or for rent.

-
Type: Detached
-
Style: Bungalow
-
Lot Size: 70 x 160 Feet
-
Age: 51-99 years
-
Taxes: $5,008 per year
-
Days on Site: 39 Days
-
Added: Sep 07, 2019 (1 month on market)
-
Updated:
-
Last Checked: 2 months ago
-
MLS®#: W3809625
-
Listed By: Royal lepage rcr realty, brokerage
A Place For The Family And Income Too! Situated In The Centre Of Orangeville On One Of The Most Desirable Streets For A Family. Surrounded By Schools, Parks, Rec Centre & Downtown Shopping No Extra Car Is Needed. This Detached Bungalow Offer A Main Level Boasting A Family Sized Kitchen, Living Rm With Large Window & Frpl. Master & 2 Other Good-Sized Bdrms & 5-Pce Main Bath. Lower Level Features A 1 Bdrm Apartment W/Kitchen, Living Rm, 3-Pce Bath.
Extras
As Well As Separate 1 Bdrm, Bathroom, With Roughed-In Kitchen & For Added Income. The Lower Level Boasts Its Own Separate Entrance. New Shingles In 2016. Most Windows New In 2016. Fully Fenced Backyard.
Property Details
Facts for 87 McCarthy Street, Orangeville
Status
Days on Market: 39
Last Status: Sold
Sold Date: Jun 27, 2017
Closed Date: Jul 27, 2017
Expiry Date: Nov 18, 2017
Sold Price: $545,000
Unavailable Date: Jun 27, 2017
Input Date: May 19, 2017
Property
Status: Sale
Property Type: Detached
Style: Bungalow
Age: 51-99
Area: Orangeville
Community: Orangeville
Availability Date: July 27 2017
Inside
Bedrooms: 3
Bedrooms Plus: 2
Bathrooms: 3
Kitchens: 1
Kitchens Plus: 1
Rooms: 5
Den/Family Room: No
Air Conditioning: None
Fireplace: Yes
Washrooms: 3
Utilities
Electricity: Yes
Gas: Yes
Cable: Yes
Telephone: Yes
Building
Basement: Apartment
Basement 2: Sep Entrance
Heat Type: Baseboard
Heat Source: Electric
Exterior: Brick
UFFI: No
Water Supply: Municipal
Physically Handicapped-Equipped: N
Special Designation: Unknown
Parking
Driveway: Private
Garage Spaces: 1
Garage Type: Attached
Covered Parking Spaces: 5
Total Parking Spaces: 6
Fees
Tax Year: 2017
Tax Legal Description: Plan266 Blk 7 Pt Lot 11 Pt Lot 12
Taxes: $5,008
Highlights
Feature: Fenced Yard
Feature: Park
Feature: Rec Centre
Feature: School
Land
Cross Street: Amelia St / Mccarthy
Municipality District: Orangeville
Fronting On: North
Parcel Number: 340290172
Pool: None
Sewer: Sewers
Lot Depth: 160 Feet
Lot Frontage: 70 Feet
Acres: < .50
Zoning: Res
Waterfront: None
Additional Media
- Virtual Tour: http://tours.viewpointimaging.ca/ub/53796
Rooms
Room details for 87 McCarthy Street, Orangeville
| Type | Dimensions | Description |
|---|---|---|
| Kitchen Main | 2.43 x 3.84 | Overlook Patio, Family Size Kitchen |
| Living Main | 3.73 x 6.64 | Fireplace, Hardwood Floor, Picture Window |
| Master Main | 3.38 x 3.76 | Hardwood Floor, Closet |
| 2nd Br Main | 2.75 x 4.03 | Hardwood Floor, Closet |
| 3rd Br Main | 2.45 x 3.42 | Hardwood Floor, Closet |
| Kitchen Lower | 4.61 x 1.51 | Led Lighting, Pot Lights |
| Living Lower | 6.28 x 3.40 | Laminate, Led Lighting, Large Window |
| Br Lower | 2.70 x 3.30 | Laminate |
| Dining Main | 2.80 x 3.51 | Hardwood Floor |
| Living Lower | 5.17 x 3.58 |
| XXXXXXXX | XXX XX, XXXX |
XXXX XXX XXXX |
$XXX,XXX |
| XXX XX, XXXX |
XXXXXX XXX XXXX |
$XXX,XXX |
| XXXXXXXX XXXX | XXX XX, XXXX | $545,000 XXX XXXX |
| XXXXXXXX XXXXXX | XXX XX, XXXX | $559,900 XXX XXXX |

St Peter Separate School
Elementary: CatholicParkinson Centennial School
Elementary: PublicCredit Meadows Elementary School
Elementary: PublicSt Benedict Elementary School
Elementary: CatholicSt Andrew School
Elementary: CatholicPrincess Elizabeth Public School
Elementary: PublicDufferin Centre for Continuing Education
Secondary: PublicErin District High School
Secondary: PublicRobert F Hall Catholic Secondary School
Secondary: CatholicCentre Dufferin District High School
Secondary: PublicWestside Secondary School
Secondary: PublicOrangeville District Secondary School
Secondary: Public- 2 bath
- 3 bed
38 Eastview Crescent, Orangeville, Ontario • L9W 4X3 • Orangeville



