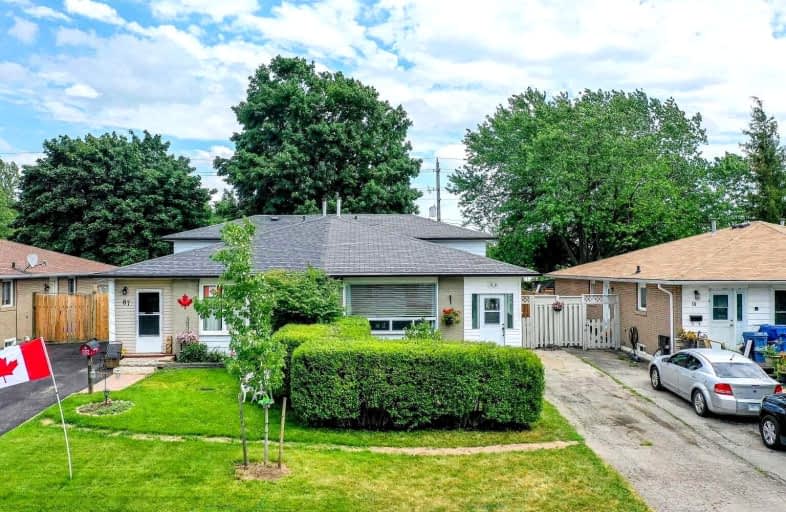Somewhat Walkable
- Some errands can be accomplished on foot.
Minimal Transit
- Almost all errands require a car.
Bikeable
- Some errands can be accomplished on bike.

École élémentaire des Quatre-Rivières
Elementary: PublicSt Peter Separate School
Elementary: CatholicPrincess Margaret Public School
Elementary: PublicParkinson Centennial School
Elementary: PublicSt Andrew School
Elementary: CatholicPrincess Elizabeth Public School
Elementary: PublicDufferin Centre for Continuing Education
Secondary: PublicErin District High School
Secondary: PublicRobert F Hall Catholic Secondary School
Secondary: CatholicCentre Dufferin District High School
Secondary: PublicWestside Secondary School
Secondary: PublicOrangeville District Secondary School
Secondary: Public-
Chucks Roadhouse Bar And Grill
224 Centennial Road, Orangeville, ON L9W 5K2 1.4km -
Shoeless Joe's Sports Grill - Orangeville
245 Centennial Road, Unit C, Orangeville, ON P3E 0B4 1.44km -
St. Louis Bar and Grill
515 Riddell Road, Orangeville, ON L9W 5L1 1.61km
-
Tim Hortons
230 Centennial Road, Orangeville, ON L9W 5K2 1.36km -
Starbucks
235 Centennial Road, Unit D, Orangeville, ON L9W 5K9 1.41km -
McDonald's
515 Riddell Road, Orangeville, ON L9W 5E5 1.59km
-
GoodLife Fitness
50 Fourth Ave, Zehr's Plaza, Orangeville, ON L9W 4P1 2.46km -
Goodlife Fitness
11765 Bramalea Road, Brampton, ON L6R 29.86km -
Anytime Fitness
10906 Hurontario St, Units D 4,5 & 6, Brampton, ON L7A 3R9 30.54km
-
Shoppers Drug Mart
475 Broadway, Orangeville, ON L9W 2Y9 2.23km -
Zehrs
50 4th Avenue, Orangeville, ON L9W 1L0 2.49km -
IDA Headwaters Pharmacy
170 Lakeview Court, Orangeville, ON L9W 5J7 2.54km
-
Wimpy's Diner
400 Townline, Orangeville, ON L9W 3Z6 0.33km -
Townline Fish & Chips
400 Townline Road, Orangeville, ON L9W 3Z6 0.36km -
Domino's Pizza
400 Townline, Orangeville, ON L9W 3Z6 0.39km
-
Orangeville Mall
150 First Street, Orangeville, ON L9W 3T7 3.06km -
Reader's Choice
151 Broadway, Orangeville, ON L9W 1K2 1.73km -
Winners
55 Fourth Avenue, Orangeville, ON L9W 1G7 2.51km
-
FreshCo
286 Broadway, Orangeville, ON L9W 1L2 1.4km -
Jim & Lee-Anne's No Frills
90 C Line, Orangeville, ON L9W 4X5 1.75km -
Zehrs
50 4th Avenue, Orangeville, ON L9W 1L0 2.49km
-
Hockley General Store and Restaurant
994227 Mono Adjala Townline, Mono, ON L9W 2Z2 16.78km -
LCBO
170 Sandalwood Pky E, Brampton, ON L6Z 1Y5 31.51km -
LCBO
97 Parkside Drive W, Fergus, ON N1M 3M5 31.46km
-
Raceway Esso
87 First Street, Orangeville, ON L9W 2E8 2.59km -
The Fireside Group
71 Adesso Drive, Unit 2, Vaughan, ON L4K 3C7 48.23km -
Peel Heating & Air Conditioning
3615 Laird Road, Units 19-20, Mississauga, ON L5L 5Z8 53.32km
-
Landmark Cinemas 7 Bolton
194 McEwan Drive E, Caledon, ON L7E 4E5 31.83km -
Imagine Cinemas Alliston
130 Young Street W, Alliston, ON L9R 1P8 32.08km -
SilverCity Brampton Cinemas
50 Great Lakes Drive, Brampton, ON L6R 2K7 32.85km
-
Orangeville Public Library
1 Mill Street, Orangeville, ON L9W 2M2 1.69km -
Caledon Public Library
150 Queen Street S, Bolton, ON L7E 1E3 29.55km -
Brampton Library, Springdale Branch
10705 Bramalea Rd, Brampton, ON L6R 0C1 31.66km
-
Headwaters Health Care Centre
100 Rolling Hills Drive, Orangeville, ON L9W 4X9 2.92km -
Chafford 200 Medical Centre
195 Broadway, Orangeville, ON L9W 1K2 1.68km -
Headwaters Walk In Clinic
170 Lakeview Court, Unit 2, Orangeville, ON L9W 4P2 2.57km
-
Kay Cee Gardens
26 Bythia St (btwn Broadway and York St), Orangeville ON L9W 2S1 1.3km -
Off Leash Dog park
Orangeville ON 2.83km -
Fendley Park Orangeville
Montgomery Rd (Riddell Road), Orangeville ON 3.01km
-
TD Bank Financial Group
Riddell Rd, Orangeville ON 1.42km -
Scotiabank
25 Toronto St N, Orangeville ON L9W 1K8 1.51km -
RBC Royal Bank
489 Broadway Ave (Mill Street), Orangeville ON L9W 1J9 1.7km
- 2 bath
- 4 bed
- 2000 sqft
17 Little York Street, Orangeville, Ontario • L9W 1L8 • Orangeville
- 3 bath
- 4 bed
- 1500 sqft
239 Lisa Marie Drive, Orangeville, Ontario • L9W 4P6 • Orangeville









