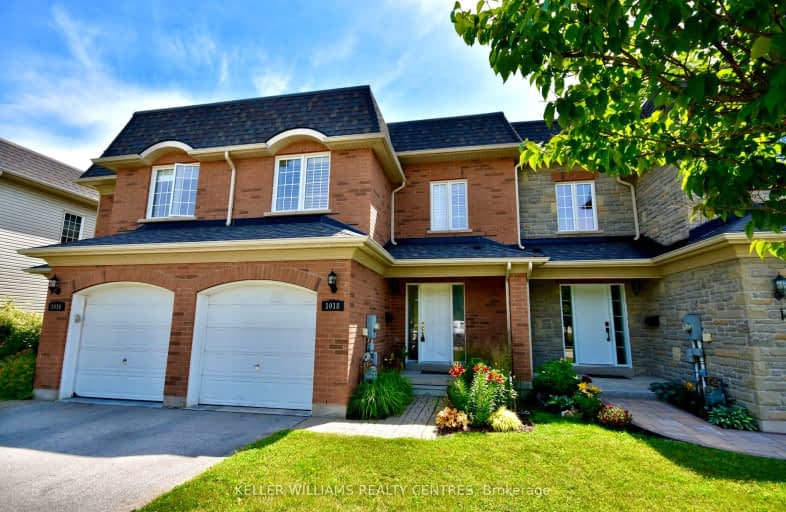Car-Dependent
- Most errands require a car.
26
/100
Somewhat Bikeable
- Most errands require a car.
38
/100

ÉÉC Samuel-de-Champlain
Elementary: Catholic
2.23 km
Monsignor Lee Separate School
Elementary: Catholic
2.82 km
Orchard Park Elementary School
Elementary: Public
2.80 km
Harriett Todd Public School
Elementary: Public
0.75 km
Lions Oval Public School
Elementary: Public
2.27 km
Notre Dame Catholic School
Elementary: Catholic
2.47 km
Orillia Campus
Secondary: Public
2.17 km
Sutton District High School
Secondary: Public
33.20 km
Patrick Fogarty Secondary School
Secondary: Catholic
3.48 km
Twin Lakes Secondary School
Secondary: Public
0.60 km
Orillia Secondary School
Secondary: Public
1.92 km
Eastview Secondary School
Secondary: Public
27.41 km
-
Homewood Park
Orillia ON 0.68km -
McKinnell Square Park
135 Dunedin St (at Memorial Ave.), Orillia ON 1.37km -
West Ridge Park
Orillia ON 1.74km
-
President's Choice Financial ATM
289 Coldwater Rd, Orillia ON L3V 3M1 1.41km -
RBC Royal Bank
3205 Monarch Dr (at West Ridge Blvd), Orillia ON L3V 7Z4 1.74km -
Scotiabank
3305 Monarch Dr, Orillia ON L3V 7Z4 1.83km







