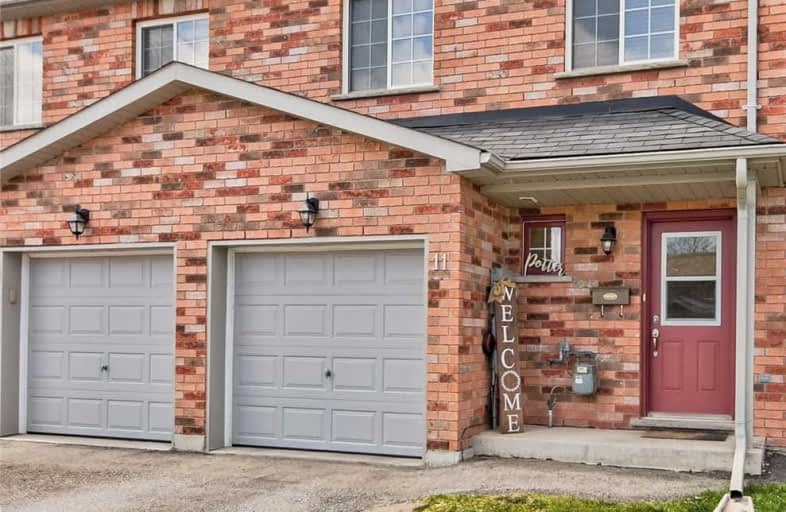
St Bernard's Separate School
Elementary: Catholic
1.15 km
Monsignor Lee Separate School
Elementary: Catholic
2.31 km
Orchard Park Elementary School
Elementary: Public
2.92 km
Harriett Todd Public School
Elementary: Public
1.79 km
Lions Oval Public School
Elementary: Public
1.93 km
Regent Park Public School
Elementary: Public
0.93 km
Orillia Campus
Secondary: Public
1.24 km
Sutton District High School
Secondary: Public
33.14 km
Patrick Fogarty Secondary School
Secondary: Catholic
3.54 km
Twin Lakes Secondary School
Secondary: Public
2.00 km
Orillia Secondary School
Secondary: Public
2.47 km
Eastview Secondary School
Secondary: Public
29.28 km


