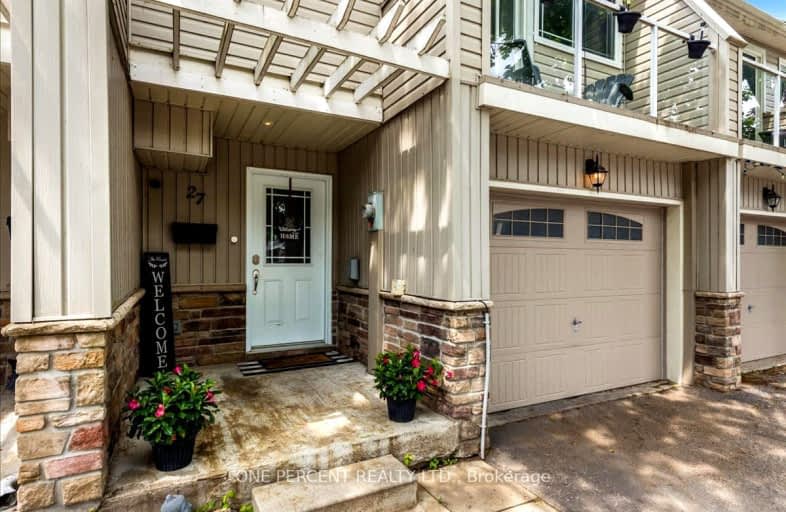Car-Dependent
- Almost all errands require a car.
Somewhat Bikeable
- Most errands require a car.

St Bernard's Separate School
Elementary: CatholicCouchiching Heights Public School
Elementary: PublicMonsignor Lee Separate School
Elementary: CatholicHarriett Todd Public School
Elementary: PublicLions Oval Public School
Elementary: PublicRegent Park Public School
Elementary: PublicOrillia Campus
Secondary: PublicGravenhurst High School
Secondary: PublicSutton District High School
Secondary: PublicPatrick Fogarty Secondary School
Secondary: CatholicTwin Lakes Secondary School
Secondary: PublicOrillia Secondary School
Secondary: Public-
Metro
70 Front Street North, Orillia 2.4km -
M&M Food Market
2A-425 West Street North, Orillia 4.28km -
Food Basics
975 West Ridge Boulevard, Orillia 4.92km
-
Beer Store 3444
275 Atherley Road, Orillia 1.11km -
LCBO
201 Mississaga Street East, Orillia 2.18km -
Wine Rack
70 Front Street North, Orillia 2.42km
-
Tasty Food
Canada 0.89km -
The Shack Eatery
15 Simcoe Street, Orillia 0.89km -
Not Just Dogs
595 West Street South, Orillia 0.92km
-
Cafe Seoulista
575 West Street South #2A, Orillia 1.01km -
Bradley Coffee Sales
525 West Street South, Orillia 1.07km -
Tim Hortons
265 Atherley Road, Orillia 1.13km
-
Meridian Credit Union
73 Mississaga Street East, Orillia 2.27km -
National Bank
44 Mississaga Street East, Orillia 2.32km -
CIBC Branch with ATM
1 Mississaga Street West, Orillia 2.32km
-
South Side Car Wash
379 West Street South, Orillia 1.31km -
AMCO
184 Front Street South, Orillia 1.57km -
Canadian Tire Gas+
135 West Street South, Orillia 1.94km
-
First Response Fitness (Formerly CrossFit Exhilarate)
525 West Street South, Orillia 1.05km -
Couchiching Crossfit
525 West Street South, Orillia 1.07km -
Torque Performance GYM
34 Kitchener Street, Orillia 1.2km
-
Regent Park Trail
Orillia 0.44km -
Oxford Street Trails
Orillia 0.46km -
Oxford Street Community Garden
Orillia 0.47km
-
Lakehead University Orillia - Education Library
1 Colborne Street West, Orillia 2.2km -
EarlyON Child and Family Centre - Simcoe North
80 Colborne Street West, Orillia 2.36km -
Orillia Public Library
36 Mississaga Street West, Orillia 2.39km
-
ESI
17 Colborne Street East, Orillia 2.14km -
Helix Hearing Care
62 Colborne Street East, Orillia 2.14km -
Avail Walkin Clinics
43 Colborne Street West, Orillia 2.26km
-
Ben's Pharmacy
210 Memorial Avenue, Orillia 2.09km -
Memorial Pharmasave
1-200 Memorial Avenue, Orillia 2.19km -
Downtown Dispensary
188 Mississaga Street East, Orillia 2.25km
-
Studio Eleven
89 Mississaga Street East, Orillia 2.26km -
Makers Market
138 Mississaga Street East, Orillia 2.27km -
Dapper Depot Men's Wear
39 Mississaga Street East, Orillia 2.3km
-
Galaxy Cinemas Orillia
865 West Ridge Boulevard, Orillia 4.59km -
Ciniplex
865 West Ridge Boulevard, Orillia 4.6km
-
Studabakers
211 Mississaga Street East, Orillia 2.18km -
The Study Hall Pub
179 Mississaga Street East, Orillia 2.21km -
Brewery Bay Food Co
117 Mississaga Street East, Orillia 2.24km
More about this building
View 12 Lankin Boulevard, Orillia


