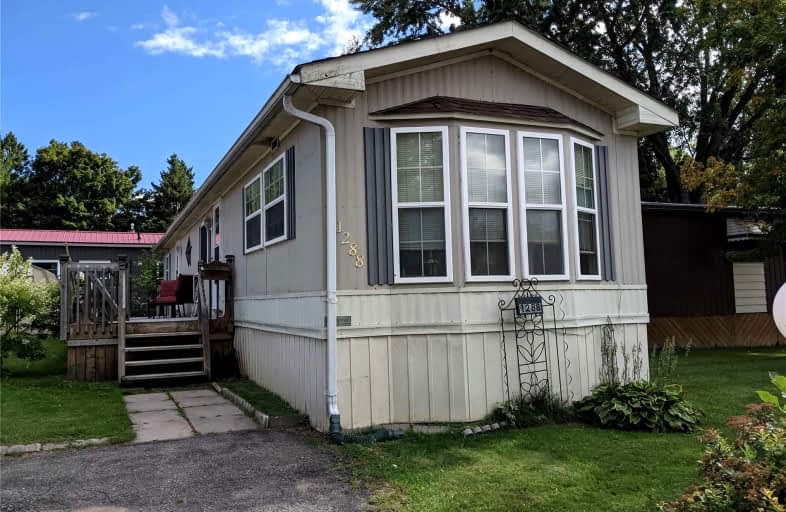Sold on Oct 14, 2022
Note: Property is not currently for sale or for rent.

-
Type: Mobile/Trailer
-
Style: Bungalow
-
Size: 700 sqft
-
Lot Size: 0 x 0
-
Age: 31-50 years
-
Days on Site: 36 Days
-
Added: Sep 08, 2022 (1 month on market)
-
Updated:
-
Last Checked: 1 month ago
-
MLS®#: S5756219
-
Listed By: Century 21 b.j. roth realty ltd., brokerage
Welcome Home! This 900 Square Foot Home Sits In The Quiet And Peaceful Silver Creek Estates. Located Minutes Outside Of Orillia, This Property Is Close To Shopping, Parks, Hospital, Easy Highway Access And Many Other Amenities As You Enjoy The Peaceful Rural Life With A Fantastic Trail System Close By For Hiking And Biking. The Home Has 2 Bedrooms, A Large Open Kitchen/Living Space With Cathedral Ceilings, A Large Deck To Bbq Or Enjoy The Outdoors And Steps To The Local Restaurant To Save You From Cooking All Of Your Meals At Home. This Is Fairly Carefree Living In A Well Managed, Clean And Tidy Park. The Park Fees Include Water/Sewer, Road Maintenance/Snow Removal, Property Taxes And Management Fees.
Property Details
Facts for 1288 Madison Street, Severn
Status
Days on Market: 36
Last Status: Sold
Sold Date: Oct 14, 2022
Closed Date: Nov 23, 2022
Expiry Date: Jan 15, 2023
Sold Price: $280,000
Unavailable Date: Oct 14, 2022
Input Date: Sep 08, 2022
Prior LSC: Listing with no contract changes
Property
Status: Sale
Property Type: Mobile/Trailer
Style: Bungalow
Size (sq ft): 700
Age: 31-50
Area: Severn
Community: Rural Severn
Availability Date: Tbd
Inside
Bedrooms: 2
Bathrooms: 1
Kitchens: 1
Rooms: 1
Den/Family Room: No
Air Conditioning: Central Air
Fireplace: Yes
Laundry Level: Main
Central Vacuum: N
Washrooms: 1
Utilities
Electricity: Yes
Gas: Yes
Cable: Yes
Telephone: Yes
Building
Basement: None
Heat Type: Forced Air
Heat Source: Gas
Exterior: Metal/Side
Elevator: N
UFFI: No
Water Supply: Well
Physically Handicapped-Equipped: N
Special Designation: Unknown
Other Structures: Garden Shed
Retirement: N
Parking
Driveway: Private
Garage Type: None
Covered Parking Spaces: 2
Total Parking Spaces: 2
Fees
Tax Year: 2022
Tax Legal Description: N/A
Land
Cross Street: Madison Street & Car
Municipality District: Severn
Fronting On: West
Parcel Number: 0000000
Pool: None
Sewer: Other
Zoning: Mhp
Waterfront: None
Rooms
Room details for 1288 Madison Street, Severn
| Type | Dimensions | Description |
|---|---|---|
| Living Main | 3.99 x 4.93 | Fireplace |
| Kitchen Main | 3.99 x 4.75 | Eat-In Kitchen |
| Br Main | 3.99 x 3.51 | |
| 2nd Br Main | 2.57 x 3.07 | |
| Bathroom Main | - | 4 Pc Bath |
| XXXXXXXX | XXX XX, XXXX |
XXXX XXX XXXX |
$XXX,XXX |
| XXX XX, XXXX |
XXXXXX XXX XXXX |
$XXX,XXX |
| XXXXXXXX XXXX | XXX XX, XXXX | $280,000 XXX XXXX |
| XXXXXXXX XXXXXX | XXX XX, XXXX | $299,900 XXX XXXX |

ÉÉC Samuel-de-Champlain
Elementary: CatholicCouchiching Heights Public School
Elementary: PublicMonsignor Lee Separate School
Elementary: CatholicOrchard Park Elementary School
Elementary: PublicLions Oval Public School
Elementary: PublicNotre Dame Catholic School
Elementary: CatholicOrillia Campus
Secondary: PublicGravenhurst High School
Secondary: PublicPatrick Fogarty Secondary School
Secondary: CatholicTwin Lakes Secondary School
Secondary: PublicOrillia Secondary School
Secondary: PublicEastview Secondary School
Secondary: Public

