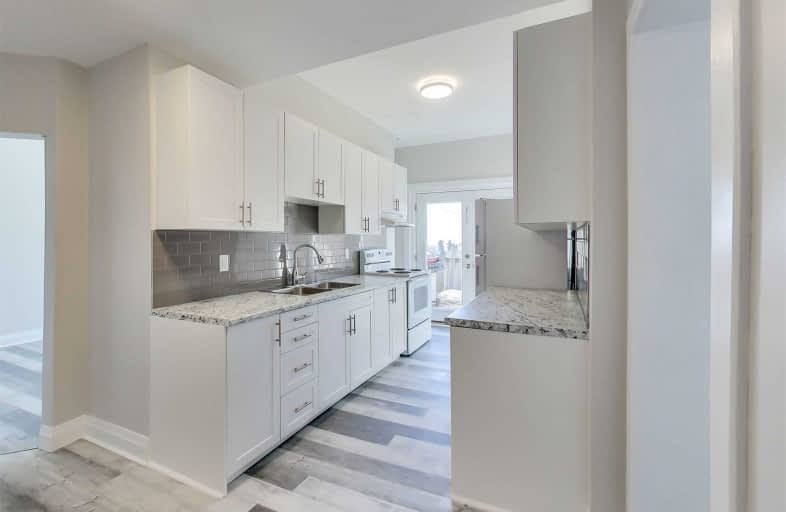
ÉÉC Samuel-de-Champlain
Elementary: Catholic
0.83 km
Couchiching Heights Public School
Elementary: Public
2.03 km
Monsignor Lee Separate School
Elementary: Catholic
0.93 km
Orchard Park Elementary School
Elementary: Public
1.07 km
Harriett Todd Public School
Elementary: Public
1.34 km
Lions Oval Public School
Elementary: Public
0.43 km
Orillia Campus
Secondary: Public
0.84 km
Gravenhurst High School
Secondary: Public
34.35 km
Patrick Fogarty Secondary School
Secondary: Catholic
1.79 km
Twin Lakes Secondary School
Secondary: Public
1.92 km
Orillia Secondary School
Secondary: Public
0.47 km
Eastview Secondary School
Secondary: Public
29.27 km


