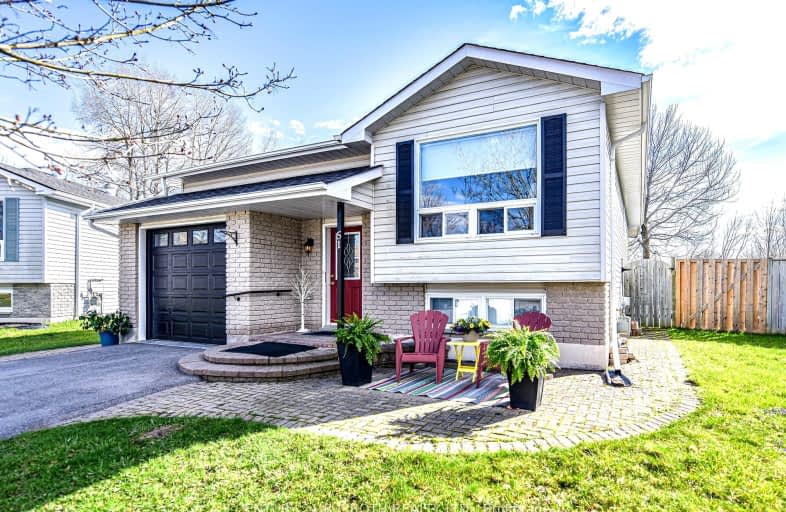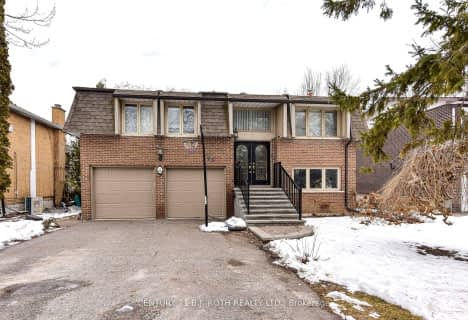Car-Dependent
- Most errands require a car.
Somewhat Bikeable
- Most errands require a car.

ÉÉC Samuel-de-Champlain
Elementary: CatholicMonsignor Lee Separate School
Elementary: CatholicOrchard Park Elementary School
Elementary: PublicHarriett Todd Public School
Elementary: PublicLions Oval Public School
Elementary: PublicRegent Park Public School
Elementary: PublicOrillia Campus
Secondary: PublicSutton District High School
Secondary: PublicPatrick Fogarty Secondary School
Secondary: CatholicTwin Lakes Secondary School
Secondary: PublicOrillia Secondary School
Secondary: PublicEastview Secondary School
Secondary: Public-
McKinnell Square Park
135 Dunedin St (at Memorial Ave.), Orillia ON 1.03km -
Homewood Park
Orillia ON 1.27km -
Kitchener Park
Kitchener St (at West St. S), Orillia ON L3V 7N6 1.87km
-
eCapital
100 Colborne St W, Orillia ON L3V 2Y9 1.48km -
President's Choice Financial ATM
289 Coldwater Rd, Orillia ON L3V 3M1 1.77km -
BMO Bank of Montreal
285 Coldwater Rd, Orillia ON L3V 3M1 1.9km






















