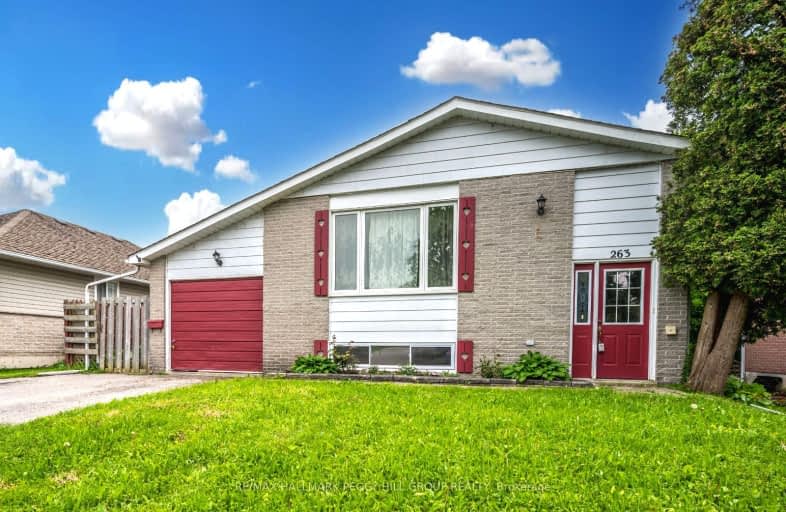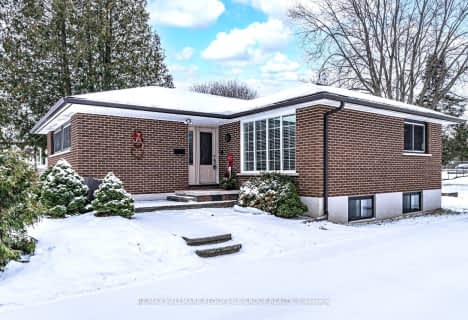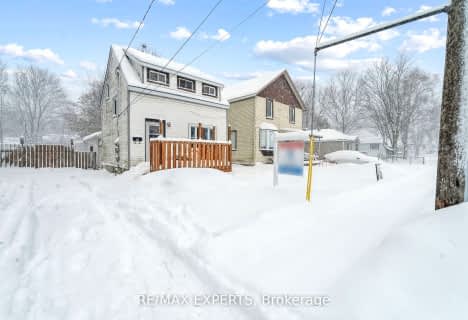Car-Dependent
- Most errands require a car.
39
/100
Bikeable
- Some errands can be accomplished on bike.
66
/100

St Bernard's Separate School
Elementary: Catholic
0.19 km
Couchiching Heights Public School
Elementary: Public
3.55 km
Monsignor Lee Separate School
Elementary: Catholic
2.58 km
Harriett Todd Public School
Elementary: Public
2.76 km
Lions Oval Public School
Elementary: Public
2.40 km
Regent Park Public School
Elementary: Public
0.37 km
Orillia Campus
Secondary: Public
1.80 km
Gravenhurst High School
Secondary: Public
35.07 km
Sutton District High School
Secondary: Public
33.42 km
Patrick Fogarty Secondary School
Secondary: Catholic
3.81 km
Twin Lakes Secondary School
Secondary: Public
3.01 km
Orillia Secondary School
Secondary: Public
3.10 km
-
Lankinwood Park
Orillia ON 0.49km -
Tudhope Beach Park
atherley road, Orillia ON 0.99km -
Veterans Memorial Park
Orillia ON 1.45km
-
Accutrac Capital
74 Mississaga St E, Orillia ON L3V 1V5 1.79km -
BMO Bank of Montreal
70 Front St N, Orillia ON L3V 4R8 1.81km -
CIBC Cash Dispenser
610 Atherley Rd, Orillia ON L3V 1P2 1.83km














