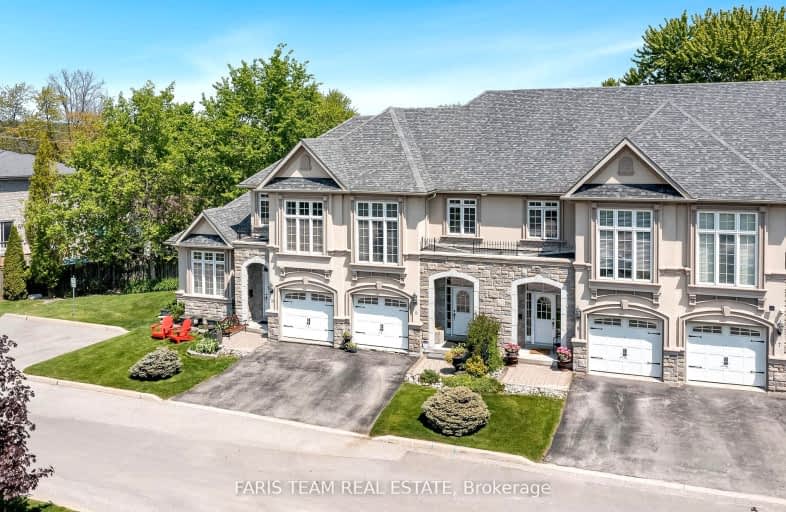
Video Tour
Somewhat Walkable
- Some errands can be accomplished on foot.
63
/100
Very Bikeable
- Most errands can be accomplished on bike.
74
/100

St Bernard's Separate School
Elementary: Catholic
1.25 km
Couchiching Heights Public School
Elementary: Public
2.53 km
Monsignor Lee Separate School
Elementary: Catholic
1.51 km
Orchard Park Elementary School
Elementary: Public
2.24 km
Lions Oval Public School
Elementary: Public
1.37 km
Regent Park Public School
Elementary: Public
1.33 km
Orillia Campus
Secondary: Public
0.88 km
Gravenhurst High School
Secondary: Public
34.43 km
Sutton District High School
Secondary: Public
34.19 km
Patrick Fogarty Secondary School
Secondary: Catholic
2.75 km
Twin Lakes Secondary School
Secondary: Public
2.63 km
Orillia Secondary School
Secondary: Public
2.13 km
-
Veterans Memorial Park
Orillia ON 0.38km -
Centennial Park
Orillia ON 0.62km -
Couchiching Beach Park
Terry Fox Cir, Orillia ON 1.04km
-
BMO Bank of Montreal
70 Front St N, Orillia ON L3V 4R8 0.74km -
President's Choice Financial ATM
55 Front St N, Orillia ON L3V 4R7 0.76km -
Scotiabank
56 Mississaga St E, Orillia ON L3V 1V5 0.83km


