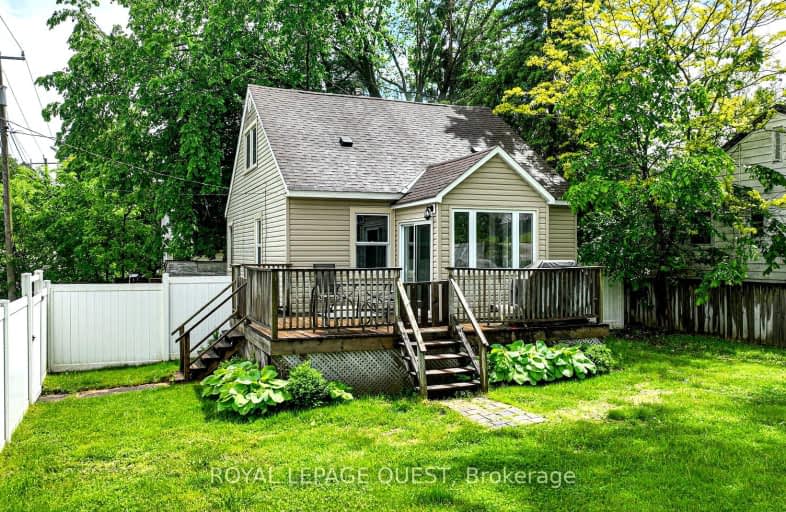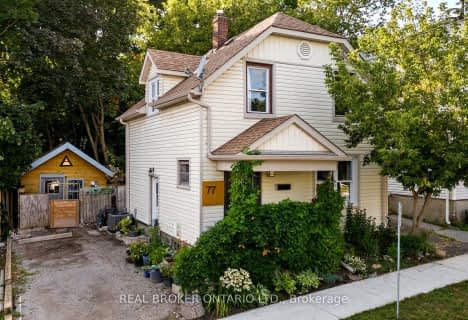Somewhat Walkable
- Some errands can be accomplished on foot.
66
/100
Somewhat Bikeable
- Most errands require a car.
44
/100

ÉÉC Samuel-de-Champlain
Elementary: Catholic
1.81 km
Couchiching Heights Public School
Elementary: Public
3.15 km
Monsignor Lee Separate School
Elementary: Catholic
1.98 km
Orchard Park Elementary School
Elementary: Public
2.21 km
Harriett Todd Public School
Elementary: Public
0.32 km
Lions Oval Public School
Elementary: Public
1.41 km
Orillia Campus
Secondary: Public
1.13 km
Sutton District High School
Secondary: Public
33.52 km
Patrick Fogarty Secondary School
Secondary: Catholic
2.92 km
Twin Lakes Secondary School
Secondary: Public
0.84 km
Orillia Secondary School
Secondary: Public
1.42 km
Eastview Secondary School
Secondary: Public
28.40 km
-
McKinnell Square Park
135 Dunedin St (at Memorial Ave.), Orillia ON 0.3km -
Homewood Park
Orillia ON 1km -
Veterans Memorial Park
Orillia ON 1.8km
-
CIBC
1 Mississaga St W (West St), Orillia ON L3V 3A5 1.14km -
BMO Bank of Montreal
285 Coldwater Rd, Orillia ON L3V 3M1 1.26km -
Meridian Credit Union ATM
73 Mississaga St E, Orillia ON L3V 1V4 1.31km







