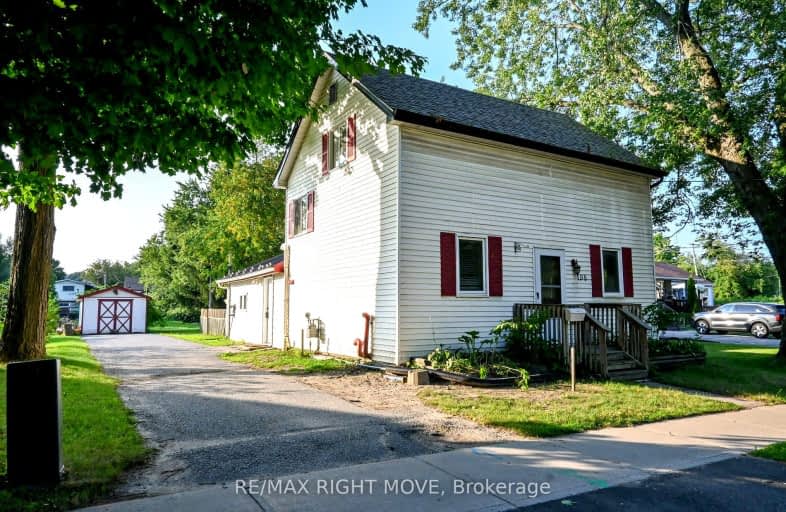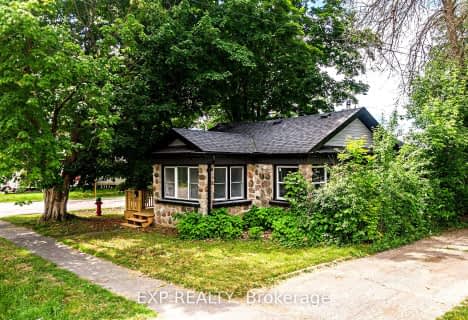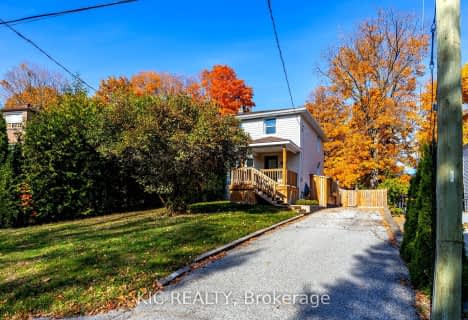Very Walkable
- Most errands can be accomplished on foot.
76
/100
Bikeable
- Some errands can be accomplished on bike.
61
/100

ÉÉC Samuel-de-Champlain
Elementary: Catholic
2.00 km
Monsignor Lee Separate School
Elementary: Catholic
1.93 km
Orchard Park Elementary School
Elementary: Public
2.29 km
Harriett Todd Public School
Elementary: Public
0.72 km
Lions Oval Public School
Elementary: Public
1.38 km
Regent Park Public School
Elementary: Public
2.03 km
Orillia Campus
Secondary: Public
0.90 km
Sutton District High School
Secondary: Public
33.44 km
Patrick Fogarty Secondary School
Secondary: Catholic
3.00 km
Twin Lakes Secondary School
Secondary: Public
1.10 km
Orillia Secondary School
Secondary: Public
1.61 km
Eastview Secondary School
Secondary: Public
28.66 km
-
McKinnell Square Park
135 Dunedin St (at Memorial Ave.), Orillia ON 0.25km -
Homewood Park
Orillia ON 1.42km -
Veterans Memorial Park
Orillia ON 1.52km
-
CIBC
1 Mississaga St W (West St), Orillia ON L3V 3A5 0.94km -
Orillia Area Community Development Corp
6 W St N, Orillia ON L3V 5B8 0.99km -
Localcoin Bitcoin ATM - Oscar's Variety
33 Mississaga St E, Orillia ON L3V 1V4 1.01km












