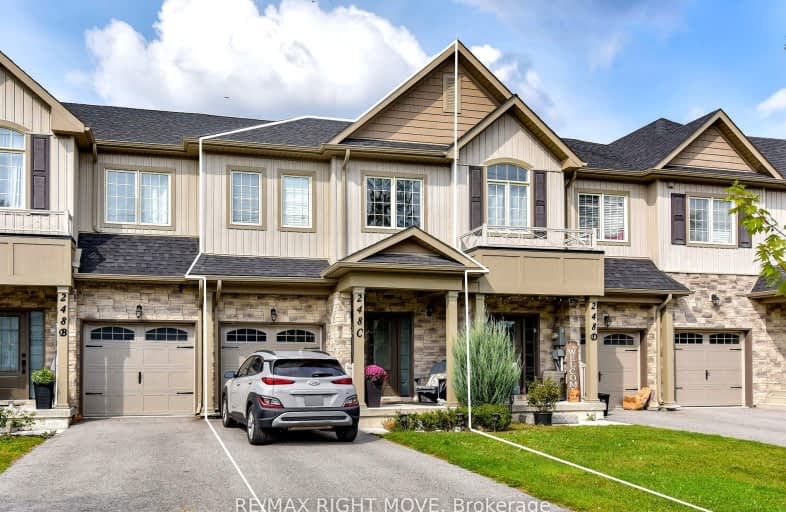Somewhat Walkable
- Some errands can be accomplished on foot.
Very Bikeable
- Most errands can be accomplished on bike.

St Bernard's Separate School
Elementary: CatholicCouchiching Heights Public School
Elementary: PublicMonsignor Lee Separate School
Elementary: CatholicHarriett Todd Public School
Elementary: PublicLions Oval Public School
Elementary: PublicRegent Park Public School
Elementary: PublicOrillia Campus
Secondary: PublicGravenhurst High School
Secondary: PublicSutton District High School
Secondary: PublicPatrick Fogarty Secondary School
Secondary: CatholicTwin Lakes Secondary School
Secondary: PublicOrillia Secondary School
Secondary: Public-
Island Princess Tikki Barge
50 Centennial Drive, Orillia, ON L3V 4M8 1.43km -
Studabakers Beach Side Bar & Grill
211 Mississauga Street E, Orillia, ON L3V 1W2 1.44km -
Fionn MacCool's
2 Front Street N, Orillia, ON L3V 4R5 1.49km
-
Fare
50 Museum Dr, Orillia, ON L3V 7T9 0.46km -
Starbucks
140 Atherley Road, Orillia, ON L3V 1N3 0.92km -
Cafe Seoulista
575 West Street S, Unit 2A, Orillia, ON L3V 7N6 1.38km
-
Crunch Fitness
26 West Street N, Orillia, ON L3V 5B8 1.84km -
Anytime Fitness
3275 Monarch Drive, Unit 7, Orillia, ON L3V 7W7 4.16km -
Nourish Yoga & Wellness Studio
Orillia, ON L3V 5A9 1.64km
-
Shoppers Drug Mart
55 Front Street, Orillia, ON L3V 4R0 1.67km -
Zehrs
289 Coldwater Road, Orillia, ON L3V 6J3 3.19km -
Food Basics Pharmacy
975 West Ridge Boulevard, Orillia, ON L3V 8A3 4.47km
-
Fin City Fish & Chips Restaurant
300 James St E, Orillia, ON L3V 1M2 0.15km -
Fare
50 Museum Dr, Orillia, ON L3V 7T9 0.46km -
Wyatt's Country Grill
Gill St & Atherley Road Plaza, Orillia, ON L3V 1N4 0.88km
-
Orillia Square Mall
1029 Brodie Drive, Severn, ON L3V 6H4 4.32km -
Giant Tiger
138 Atherley Road, Orillia, ON L3V 1N3 0.85km -
Liquidation Nation
41 Mississaga Street W, Orillia, ON L3V 3A7 1.87km
-
Metro
70 Front Street N, Orillia, ON L3V 4R8 1.66km -
Zehrs
289 Coldwater Road, Orillia, ON L3V 6J3 3.19km -
Country Produce
301 Westmount Drive N, Orillia, ON L3V 6Y4 3.47km
-
Coulsons General Store & Farm Supply
RR 2, Oro Station, ON L0L 2E0 16.94km -
LCBO
534 Bayfield Street, Barrie, ON L4M 5A2 32.72km -
Dial a Bottle
Barrie, ON L4N 9A9 37.36km
-
Sunshine Superwash
184 Front Street S, Orillia, ON L3V 4K1 0.98km -
Canadian Tire Gas+
135 West Street S, Orillia, ON L3V 5G7 1.53km -
Master Lube Rust Check
91 Laclie Street, Orillia, ON L3V 4M9 1.78km
-
Galaxy Cinemas Orillia
865 W Ridge Boulevard, Orillia, ON L3V 8B3 4.34km -
Sunset Drive-In
134 4 Line S, Shanty Bay, ON L0L 2L0 21.94km -
Cineplex - North Barrie
507 Cundles Road E, Barrie, ON L4M 0G9 30.78km
-
Orillia Public Library
36 Mississaga Street W, Orillia, ON L3V 3A6 1.86km -
Barrie Public Library - Painswick Branch
48 Dean Avenue, Barrie, ON L4N 0C2 34.12km -
Innisfil Public Library
967 Innisfil Beach Road, Innisfil, ON L9S 1V3 34.33km
-
Soldiers' Memorial Hospital
170 Colborne Street W, Orillia, ON L3V 2Z3 2.14km -
Soldier's Memorial Hospital
170 Colborne Street W, Orillia, ON L3V 2Z3 2.14km -
Vitalaire Healthcare
190 Memorial Avenue, Orillia, ON L3V 5X6 2.19km
-
Lankinwood Park
Orillia ON 0.7km -
Tudhope Beach Park
atherley road, Orillia ON 0.89km -
Veterans Memorial Park
Orillia ON 1.31km
-
Del-Coin
13 Hwy 11, Orillia ON L3V 6H1 1.63km -
Scotiabank
56 Mississaga St E, Orillia ON L3V 1V5 1.72km -
Accutrac Capital
74 Mississaga St E, Orillia ON L3V 1V5 1.69km




