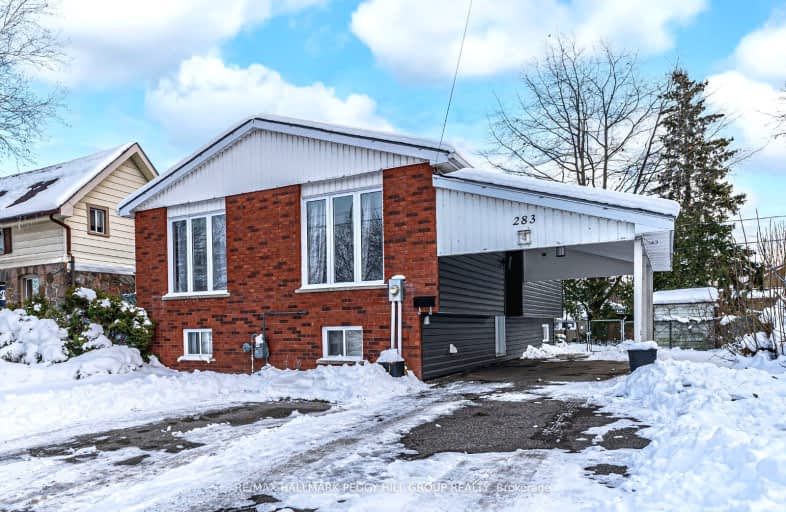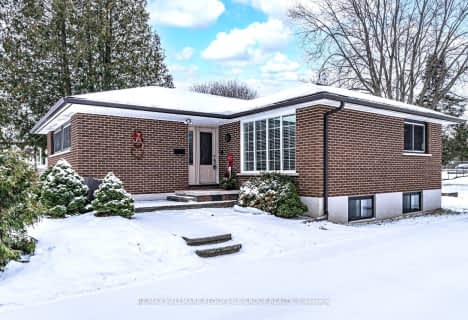Somewhat Walkable
- Some errands can be accomplished on foot.
67
/100
Very Bikeable
- Most errands can be accomplished on bike.
75
/100

St Bernard's Separate School
Elementary: Catholic
0.33 km
Couchiching Heights Public School
Elementary: Public
3.39 km
Monsignor Lee Separate School
Elementary: Catholic
2.48 km
Harriett Todd Public School
Elementary: Public
2.86 km
Lions Oval Public School
Elementary: Public
2.35 km
Regent Park Public School
Elementary: Public
0.61 km
Orillia Campus
Secondary: Public
1.79 km
Gravenhurst High School
Secondary: Public
34.83 km
Sutton District High School
Secondary: Public
33.66 km
Patrick Fogarty Secondary School
Secondary: Catholic
3.69 km
Twin Lakes Secondary School
Secondary: Public
3.15 km
Orillia Secondary School
Secondary: Public
3.08 km
-
Lankinwood Park
Orillia ON 0.7km -
Tudhope Beach Park
atherley road, Orillia ON 0.82km -
Orillia Skate Park
Orillia ON 1.23km
-
Orillia Area Community Development Corp.
22 Peter St S, Orillia ON L3V 5A9 1.66km -
Scotiabank
33 Monarch Dr, Orillia ON 1.69km -
Meridian Credit Union ATM
73 Mississaga St E, Orillia ON L3V 1V4 1.74km














