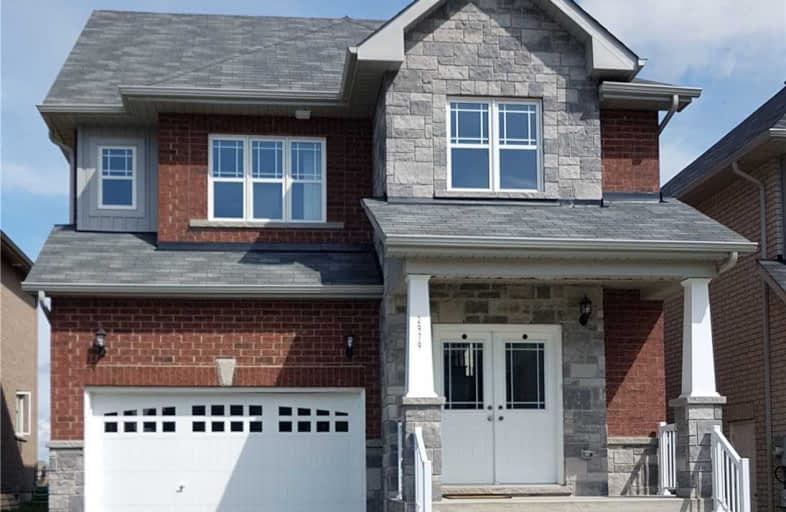
ÉÉC Samuel-de-Champlain
Elementary: Catholic
2.71 km
Monsignor Lee Separate School
Elementary: Catholic
3.71 km
Orchard Park Elementary School
Elementary: Public
3.35 km
Harriett Todd Public School
Elementary: Public
2.25 km
Lions Oval Public School
Elementary: Public
3.28 km
Notre Dame Catholic School
Elementary: Catholic
1.44 km
Orillia Campus
Secondary: Public
3.45 km
St Joseph's Separate School
Secondary: Catholic
27.16 km
Patrick Fogarty Secondary School
Secondary: Catholic
3.86 km
Twin Lakes Secondary School
Secondary: Public
2.19 km
Orillia Secondary School
Secondary: Public
2.61 km
Eastview Secondary School
Secondary: Public
26.67 km



