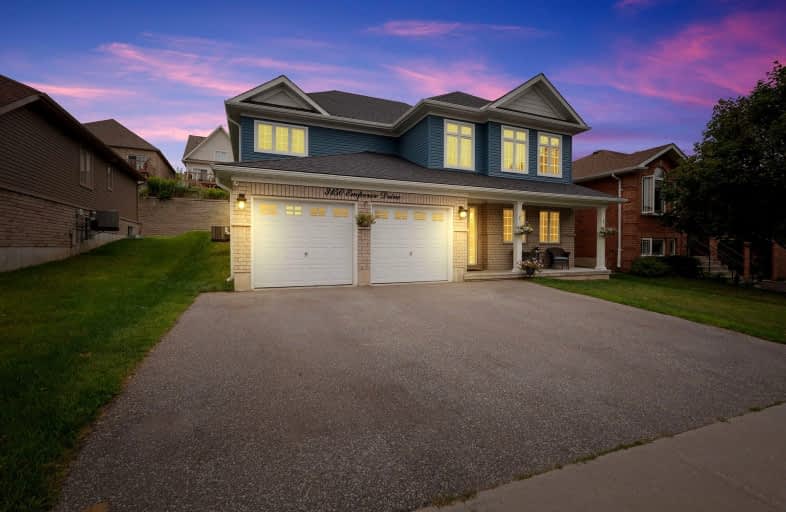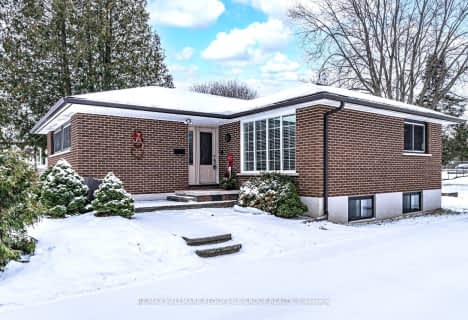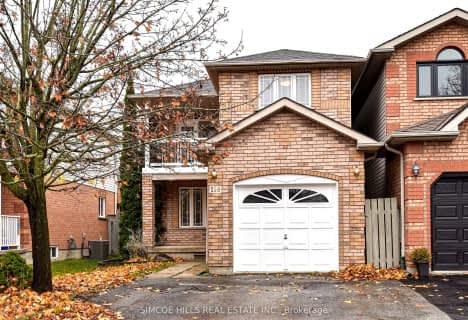Somewhat Walkable
- Some errands can be accomplished on foot.
55
/100
Somewhat Bikeable
- Most errands require a car.
48
/100

ÉÉC Samuel-de-Champlain
Elementary: Catholic
1.97 km
Monsignor Lee Separate School
Elementary: Catholic
3.07 km
Orchard Park Elementary School
Elementary: Public
2.59 km
Harriett Todd Public School
Elementary: Public
2.20 km
Lions Oval Public School
Elementary: Public
2.73 km
Notre Dame Catholic School
Elementary: Catholic
0.68 km
Orillia Campus
Secondary: Public
3.07 km
St Joseph's Separate School
Secondary: Catholic
28.00 km
Patrick Fogarty Secondary School
Secondary: Catholic
3.02 km
Twin Lakes Secondary School
Secondary: Public
2.38 km
Orillia Secondary School
Secondary: Public
1.98 km
Eastview Secondary School
Secondary: Public
27.53 km
-
Clayt French Park
114 Atlantis Dr, Orillia ON 0.27km -
West Ridge Park
Orillia ON 0.53km -
Odas Park
1.13km
-
RBC Royal Bank
3205 Monarch Dr (at West Ridge Blvd), Orillia ON L3V 7Z4 0.42km -
TD Canada Trust Branch and ATM
3300 Monarch Dr, Orillia ON L3V 8A2 0.66km -
TD Bank Financial Group
3300 Monarch Dr, Orillia ON L3V 8A2 0.66km














