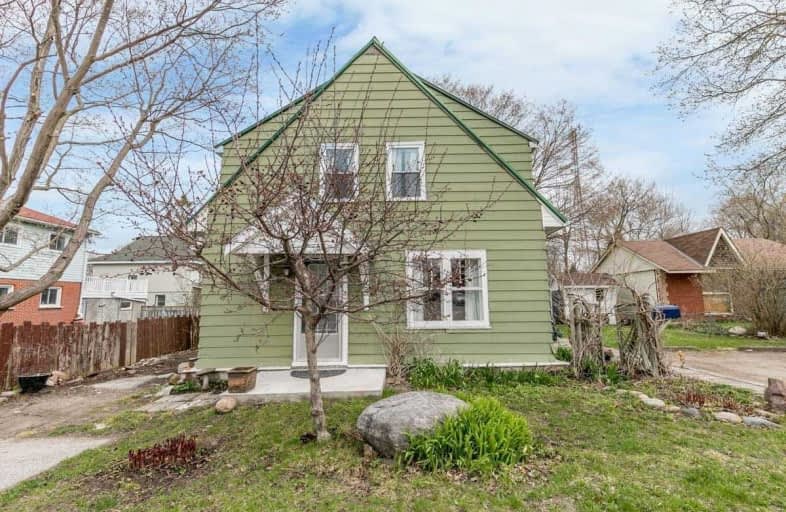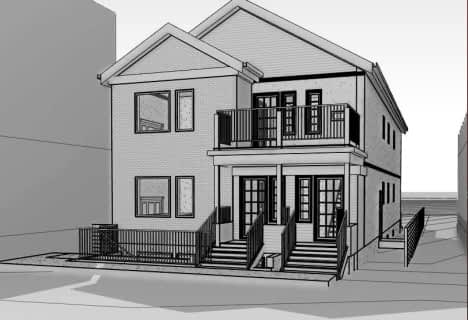Sold on May 23, 2019
Note: Property is not currently for sale or for rent.

-
Type: Detached
-
Style: 2-Storey
-
Size: 1500 sqft
-
Lot Size: 70.01 x 92.7 Feet
-
Age: 51-99 years
-
Taxes: $2,500 per year
-
Days on Site: 11 Days
-
Added: Sep 07, 2019 (1 week on market)
-
Updated:
-
Last Checked: 2 hours ago
-
MLS®#: S4447421
-
Listed By: Keller williams experience realty, brokerage
Welcome Home! First Time Homeowners, Here Is Your Chance To Get Into The Market With This Bright And Lovely Family Home. Great Location Close To Schools, Parks, Ymca, And Minutes To Downtown & The Hwy For Easy Commuting. Many Updates Include Newer Windows On Second Floor, Freshly Dry-Walled Basement, And New Concrete Front Porch. The Double Lot Has 3 Parking Spaces Plus 2 Workshop/Garden Sheds.This Home Exudes Charm And Is Awaiting New Memories.
Extras
Incl: Existing Appliances-Fridge, Gas Stove, Gas Dryer, Washer. All Existing Window Treatments, Elf's, Hwt-Owned. Excl: 3 Stained Glass Pieces In Main Flr Windows, Microwave. Approx Utility Costs Per Month- Hydro $57, Gas$80, Water $47
Property Details
Facts for 356 West Street North, Orillia
Status
Days on Market: 11
Last Status: Sold
Sold Date: May 23, 2019
Closed Date: Jun 14, 2019
Expiry Date: Jul 12, 2019
Sold Price: $310,000
Unavailable Date: May 23, 2019
Input Date: May 12, 2019
Property
Status: Sale
Property Type: Detached
Style: 2-Storey
Size (sq ft): 1500
Age: 51-99
Area: Orillia
Community: Orillia
Availability Date: 30-60 Days
Assessment Amount: $157,000
Assessment Year: 2016
Inside
Bedrooms: 4
Bathrooms: 1
Kitchens: 1
Rooms: 9
Den/Family Room: Yes
Air Conditioning: None
Fireplace: No
Laundry Level: Lower
Central Vacuum: N
Washrooms: 1
Utilities
Electricity: Yes
Gas: Yes
Cable: Available
Telephone: Available
Building
Basement: Part Fin
Heat Type: Forced Air
Heat Source: Gas
Exterior: Alum Siding
Exterior: Vinyl Siding
Elevator: N
Water Supply: Municipal
Physically Handicapped-Equipped: N
Special Designation: Unknown
Other Structures: Garden Shed
Other Structures: Workshop
Parking
Driveway: Private
Garage Type: None
Covered Parking Spaces: 3
Total Parking Spaces: 3
Fees
Tax Year: 2018
Tax Legal Description: Pt Lt 2 E/S West St Pl 161 South Orillia
Taxes: $2,500
Highlights
Feature: Golf
Feature: Library
Feature: Park
Feature: Public Transit
Feature: Rec Centre
Feature: School
Land
Cross Street: West & Fittons Rd
Municipality District: Orillia
Fronting On: East
Parcel Number: 586290067
Pool: None
Sewer: Sewers
Lot Depth: 92.7 Feet
Lot Frontage: 70.01 Feet
Acres: < .50
Waterfront: None
Additional Media
- Virtual Tour: http://wylieford.homelistingtours.com/listing2/356-west-street-north
Rooms
Room details for 356 West Street North, Orillia
| Type | Dimensions | Description |
|---|---|---|
| Living Main | 3.25 x 4.07 | Window, Hardwood Floor, O/Looks Frontyard |
| Family Main | 3.10 x 5.78 | Window, Hardwood Floor, Walk-Thru |
| Dining Main | 3.34 x 4.02 | Window, O/Looks Garden, W/O To Yard |
| Kitchen Main | 2.42 x 3.10 | Window, Updated, Double Sink |
| Mudroom Main | 2.13 x 2.74 | Window, O/Looks Backyard, W/O To Yard |
| Master 2nd | 3.25 x 3.61 | Window, Closet, Wood Trim |
| 2nd Br 2nd | 3.25 x 3.52 | Window, Closet, Wood Trim |
| 3rd Br 2nd | 2.42 x 3.10 | Window, Linoleum, Wood Trim |
| 4th Br 2nd | 2.13 x 3.28 | Window, Linoleum, Wood Trim |
| Bathroom 2nd | 1.97 x 2.15 | 4 Pc Bath, Updated, Wood Trim |
| Laundry Bsmt | - |
| XXXXXXXX | XXX XX, XXXX |
XXXX XXX XXXX |
$XXX,XXX |
| XXX XX, XXXX |
XXXXXX XXX XXXX |
$XXX,XXX | |
| XXXXXXXX | XXX XX, XXXX |
XXXXXXX XXX XXXX |
|
| XXX XX, XXXX |
XXXXXX XXX XXXX |
$XXX,XXX |
| XXXXXXXX XXXX | XXX XX, XXXX | $310,000 XXX XXXX |
| XXXXXXXX XXXXXX | XXX XX, XXXX | $300,000 XXX XXXX |
| XXXXXXXX XXXXXXX | XXX XX, XXXX | XXX XXXX |
| XXXXXXXX XXXXXX | XXX XX, XXXX | $309,000 XXX XXXX |

ÉÉC Samuel-de-Champlain
Elementary: CatholicCouchiching Heights Public School
Elementary: PublicMonsignor Lee Separate School
Elementary: CatholicOrchard Park Elementary School
Elementary: PublicHarriett Todd Public School
Elementary: PublicLions Oval Public School
Elementary: PublicOrillia Campus
Secondary: PublicGravenhurst High School
Secondary: PublicPatrick Fogarty Secondary School
Secondary: CatholicTwin Lakes Secondary School
Secondary: PublicOrillia Secondary School
Secondary: PublicEastview Secondary School
Secondary: Public


