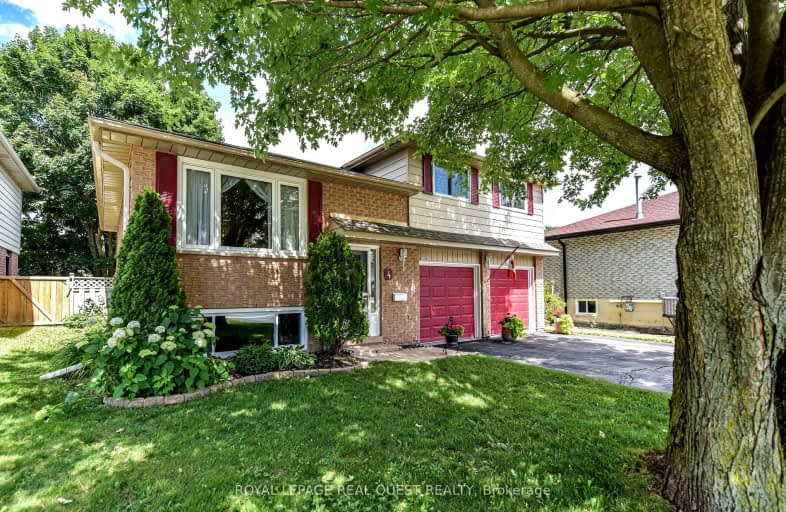Car-Dependent
- Almost all errands require a car.
Somewhat Bikeable
- Most errands require a car.

ÉÉC Samuel-de-Champlain
Elementary: CatholicMonsignor Lee Separate School
Elementary: CatholicOrchard Park Elementary School
Elementary: PublicHarriett Todd Public School
Elementary: PublicLions Oval Public School
Elementary: PublicNotre Dame Catholic School
Elementary: CatholicOrillia Campus
Secondary: PublicSt Joseph's Separate School
Secondary: CatholicPatrick Fogarty Secondary School
Secondary: CatholicTwin Lakes Secondary School
Secondary: PublicOrillia Secondary School
Secondary: PublicEastview Secondary School
Secondary: Public-
Rack'em Jack Billiards & Sports Lounge
1033 Mississaga Street W, Orillia, ON L3V 3C7 0.87km -
St Louis Bar and Grill
685 University Avenue, Orillia, ON L3V 8K8 0.79km -
McCabes Eatery & Lounge
201 Woodside Drive, Orillia, ON L3V 6T4 0.86km
-
McDonald's
2 - 8023 Highway 12, Orillia, ON L3V 0E7 1.41km -
Mark IV Brothers
187 Nottawasaga Street, Orillia, ON L3V 3K2 1.47km -
George's Country Style Restaurant
119 Colborne Street W, Orillia, ON L3V 2Y8 1.73km
-
Zehrs
289 Coldwater Road, Orillia, ON L3V 6J3 0.97km -
Food Basics Pharmacy
975 West Ridge Boulevard, Orillia, ON L3V 8A3 0.81km -
Shoppers Drug Mart
55 Front Street, Orillia, ON L3V 4R0 2.55km
-
Pizza Hut
685 University Avenue, Unit 3, Orillia, ON L3V 6H2 0.67km -
St Louis Bar and Grill
685 University Avenue, Orillia, ON L3V 8K8 0.79km -
Osmow's
30 Diana Drive, Building 4, Unit 1, Orillia, ON L3V 6H2 2.18km
-
Orillia Square Mall
1029 Brodie Drive, Severn, ON L3V 6H4 3.5km -
Costco Wholesale
625 University Avenue, Orillia, ON L3V 0Y7 0.78km -
The Home Depot
3225 Monarch Drive, Orillia, ON L3V 7Z4 1.01km
-
Zehrs
289 Coldwater Road, Orillia, ON L3V 6J3 0.97km -
Country Produce
301 Westmount Drive N, Orillia, ON L3V 6Y4 1.04km -
Food Basics
975 Westridge Boulevard, Orillia, ON L3V 8A3 1.36km
-
Coulsons General Store & Farm Supply
RR 2, Oro Station, ON L0L 2E0 15.02km -
LCBO
534 Bayfield Street, Barrie, ON L4M 5A2 29.76km -
Dial a Bottle
Barrie, ON L4N 9A9 34.97km
-
Canadian Tire Gas+
135 West Street S, Orillia, ON L3V 5G7 2.22km -
Master Lube Rust Check
91 Laclie Street, Orillia, ON L3V 4M9 2.63km -
Sunshine Superwash
184 Front Street S, Orillia, ON L3V 4K1 2.79km
-
Galaxy Cinemas Orillia
865 W Ridge Boulevard, Orillia, ON L3V 8B3 0.84km -
Sunset Drive-In
134 4 Line S, Shanty Bay, ON L0L 2L0 19.45km -
Cineplex - North Barrie
507 Cundles Road E, Barrie, ON L4M 0G9 27.97km
-
Orillia Public Library
36 Mississaga Street W, Orillia, ON L3V 3A6 2.04km -
Barrie Public Library - Painswick Branch
48 Dean Avenue, Barrie, ON L4N 0C2 31.84km -
Innisfil Public Library
967 Innisfil Beach Road, Innisfil, ON L9S 1V3 32.92km
-
Soldiers' Memorial Hospital
170 Colborne Street W, Orillia, ON L3V 2Z3 1.62km -
Soldier's Memorial Hospital
170 Colborne Street W, Orillia, ON L3V 2Z3 1.62km -
Vitalaire Healthcare
190 Memorial Avenue, Orillia, ON L3V 5X6 1.63km
-
Homewood Park
Orillia ON 0.29km -
Morningstar Park
Orillia ON 0.92km -
West Ridge Park
Orillia ON 1.07km
-
Scotiabank
865 W Ridge Blvd, Orillia ON L3V 8B3 0.91km -
BMO Bank of Montreal
285 Coldwater Rd, Orillia ON L3V 3M1 1.06km -
RBC Royal Bank
3205 Monarch Dr (at West Ridge Blvd), Orillia ON L3V 7Z4 1.08km
- 4 bath
- 3 bed
- 1500 sqft
3181 Bass Lake Sideroad East, Orillia, Ontario • L3V 7Y4 • Orillia














