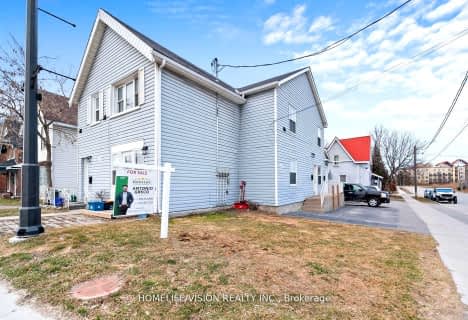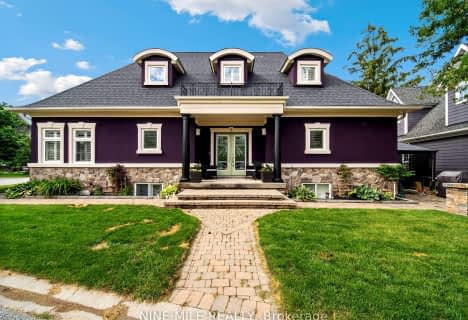Car-Dependent
- Almost all errands require a car.
0
/100
Somewhat Bikeable
- Most errands require a car.
31
/100

St Bernard's Separate School
Elementary: Catholic
1.55 km
Couchiching Heights Public School
Elementary: Public
5.23 km
Monsignor Lee Separate School
Elementary: Catholic
4.30 km
Harriett Todd Public School
Elementary: Public
4.13 km
Lions Oval Public School
Elementary: Public
4.11 km
Regent Park Public School
Elementary: Public
1.53 km
Orillia Campus
Secondary: Public
3.47 km
Gravenhurst High School
Secondary: Public
36.12 km
Sutton District High School
Secondary: Public
32.25 km
Patrick Fogarty Secondary School
Secondary: Catholic
5.53 km
Twin Lakes Secondary School
Secondary: Public
4.20 km
Orillia Secondary School
Secondary: Public
4.78 km
-
Lankinwood Park
Orillia ON 1.32km -
Tudhope Beach Park
atherley road, Orillia ON 1.74km -
Kitchener Park
Kitchener St (at West St. S), Orillia ON L3V 7N6 2.1km
-
Anita Groves
773 Atherley Rd, Orillia ON L3V 1P7 1.88km -
Del-Coin
13 Hwy 11, Orillia ON L3V 6H1 3.36km -
TD Bank Financial Group
200 Memorial Ave, Orillia ON L3V 5X6 3.44km




