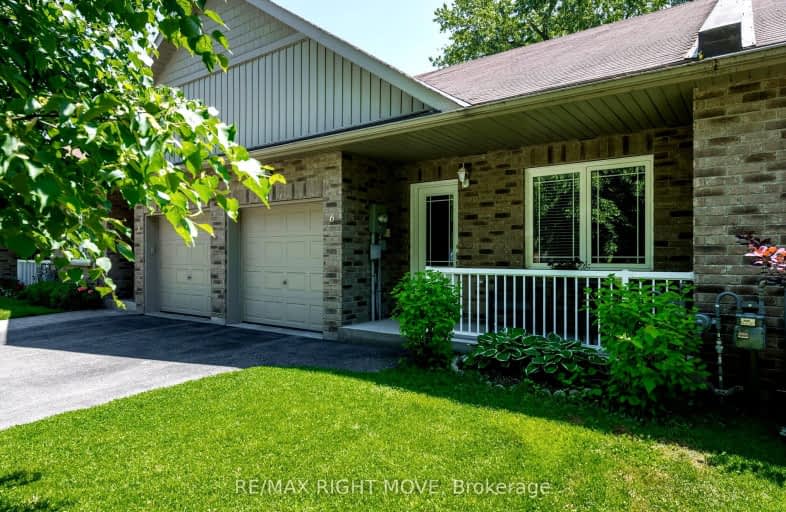Somewhat Walkable
- Some errands can be accomplished on foot.
54
/100
Bikeable
- Some errands can be accomplished on bike.
53
/100

St Bernard's Separate School
Elementary: Catholic
0.71 km
Monsignor Lee Separate School
Elementary: Catholic
2.44 km
Orchard Park Elementary School
Elementary: Public
3.11 km
Harriett Todd Public School
Elementary: Public
2.23 km
Lions Oval Public School
Elementary: Public
2.14 km
Regent Park Public School
Elementary: Public
0.51 km
Orillia Campus
Secondary: Public
1.48 km
Gravenhurst High School
Secondary: Public
35.37 km
Sutton District High School
Secondary: Public
33.20 km
Patrick Fogarty Secondary School
Secondary: Catholic
3.69 km
Twin Lakes Secondary School
Secondary: Public
2.44 km
Orillia Secondary School
Secondary: Public
2.77 km
-
Lankinwood Park
Orillia ON 0.71km -
Kitchener Park
Kitchener St (at West St. S), Orillia ON L3V 7N6 1km -
Veterans Memorial Park
Orillia ON 1.36km
-
Del-Coin
13 Hwy 11, Orillia ON L3V 6H1 1.36km -
Orillia Area Community Development Corp.
22 Peter St S, Orillia ON L3V 5A9 1.43km -
Accutrac Capital
74 Mississaga St E, Orillia ON L3V 1V5 1.53km






