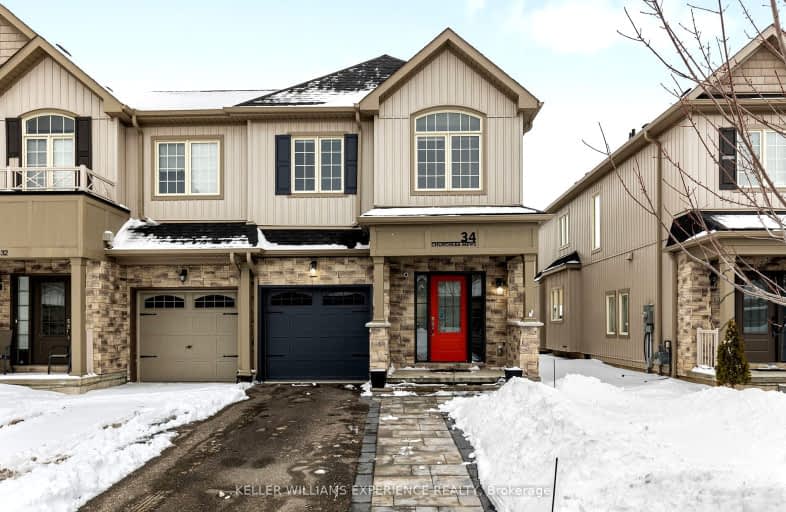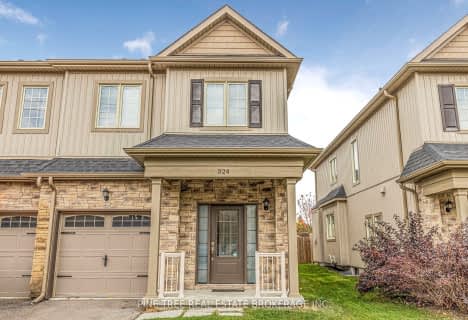Somewhat Walkable
- Some errands can be accomplished on foot.
Very Bikeable
- Most errands can be accomplished on bike.

St Bernard's Separate School
Elementary: CatholicCouchiching Heights Public School
Elementary: PublicMonsignor Lee Separate School
Elementary: CatholicHarriett Todd Public School
Elementary: PublicLions Oval Public School
Elementary: PublicRegent Park Public School
Elementary: PublicOrillia Campus
Secondary: PublicGravenhurst High School
Secondary: PublicSutton District High School
Secondary: PublicPatrick Fogarty Secondary School
Secondary: CatholicTwin Lakes Secondary School
Secondary: PublicOrillia Secondary School
Secondary: Public-
Lankinwood Park
Orillia ON 0.75km -
Tudhope Beach Park
atherley road, Orillia ON 0.96km -
Veterans Memorial Park
Orillia ON 1.22km
-
eCapital
174 W St S, Orillia ON L3V 6L4 1.3km -
Orillia Area Community Development Corp.
22 Peter St S, Orillia ON L3V 5A9 1.51km -
Scotiabank
33 Monarch Dr, Orillia ON 1.55km












