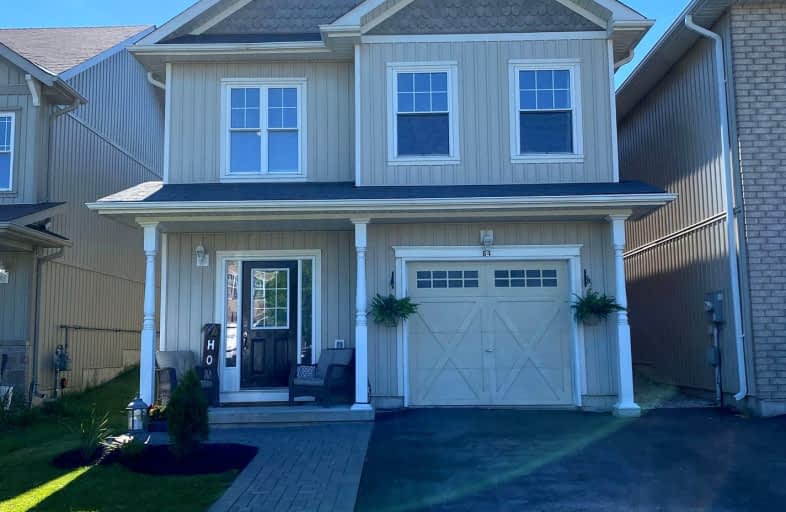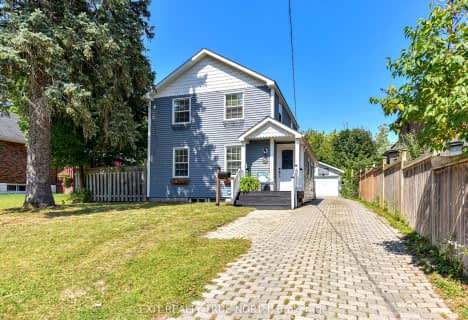Car-Dependent
- Most errands require a car.
37
/100
Bikeable
- Some errands can be accomplished on bike.
54
/100

ÉÉC Samuel-de-Champlain
Elementary: Catholic
2.20 km
Monsignor Lee Separate School
Elementary: Catholic
3.23 km
Orchard Park Elementary School
Elementary: Public
2.84 km
Harriett Todd Public School
Elementary: Public
1.99 km
Lions Oval Public School
Elementary: Public
2.83 km
Notre Dame Catholic School
Elementary: Catholic
1.13 km
Orillia Campus
Secondary: Public
3.06 km
St Joseph's Separate School
Secondary: Catholic
27.67 km
Patrick Fogarty Secondary School
Secondary: Catholic
3.35 km
Twin Lakes Secondary School
Secondary: Public
2.06 km
Orillia Secondary School
Secondary: Public
2.13 km
Eastview Secondary School
Secondary: Public
27.18 km
-
Clayt French Park
114 Atlantis Dr, Orillia ON 0.72km -
West Ridge Park
Orillia ON 0.86km -
Homewood Park
Orillia ON 1.25km
-
TD Bank Financial Group
3300 Monarch Dr, Orillia ON L3V 8A2 1.02km -
TD Canada Trust ATM
3300 Monarch Dr, Orillia ON L3V 8A2 1.02km -
Localcoin Bitcoin ATM - Westridge Convenience
3300 Monarch Dr, Orillia ON L3V 8A2 1.07km














