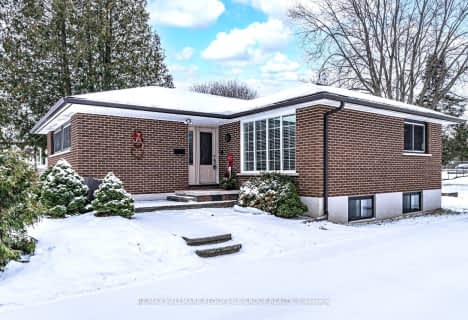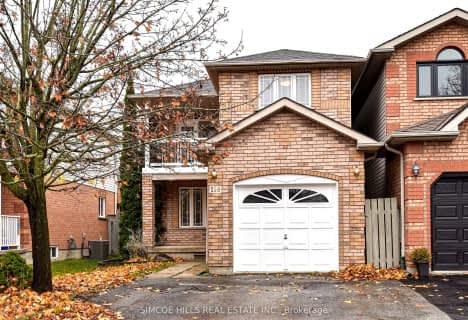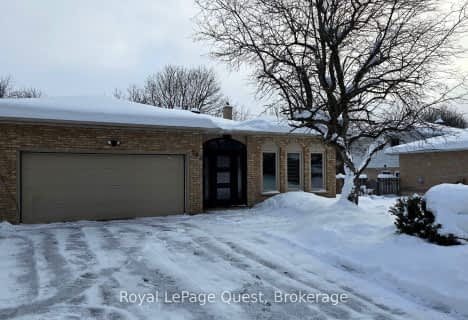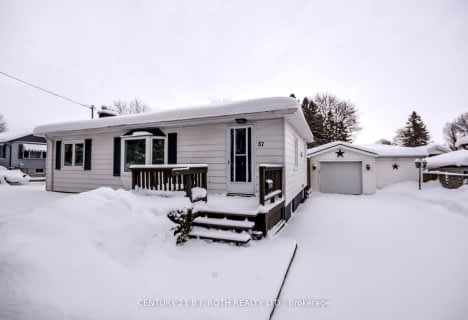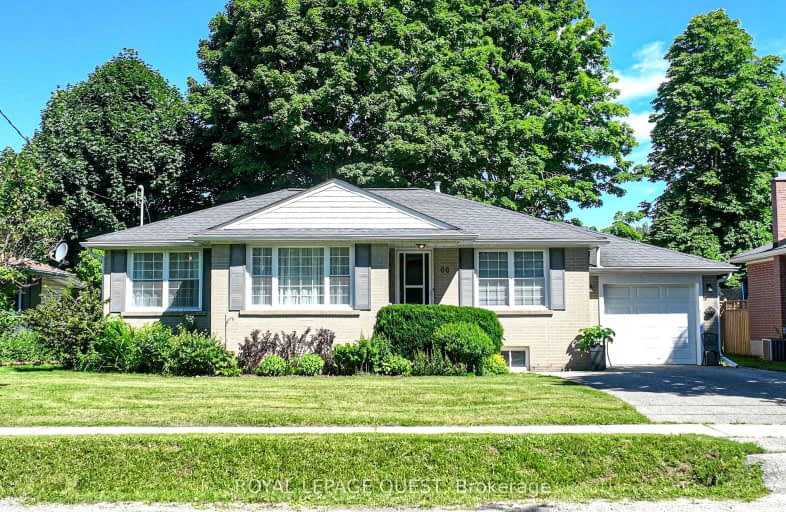
3D Walkthrough
Somewhat Walkable
- Some errands can be accomplished on foot.
56
/100
Bikeable
- Some errands can be accomplished on bike.
52
/100

ÉÉC Samuel-de-Champlain
Elementary: Catholic
0.45 km
Couchiching Heights Public School
Elementary: Public
1.48 km
Monsignor Lee Separate School
Elementary: Catholic
0.70 km
Orchard Park Elementary School
Elementary: Public
0.44 km
Harriett Todd Public School
Elementary: Public
1.94 km
Lions Oval Public School
Elementary: Public
0.65 km
Orillia Campus
Secondary: Public
1.32 km
Gravenhurst High School
Secondary: Public
33.75 km
Patrick Fogarty Secondary School
Secondary: Catholic
1.15 km
Twin Lakes Secondary School
Secondary: Public
2.51 km
Orillia Secondary School
Secondary: Public
0.49 km
Eastview Secondary School
Secondary: Public
29.66 km
-
Couchiching Beach Park
Terry Fox Cir, Orillia ON 1.33km -
Centennial Park
Orillia ON 1.45km -
Veterans Memorial Park
Orillia ON 1.65km
-
CIBC
425 W St N, Orillia ON L3V 7R2 0.8km -
BMO Bank of Montreal
285 Coldwater Rd, Orillia ON L3V 3M1 0.92km -
CoinFlip Bitcoin ATM
463 W St N, Orillia ON L3V 5G1 1.03km






