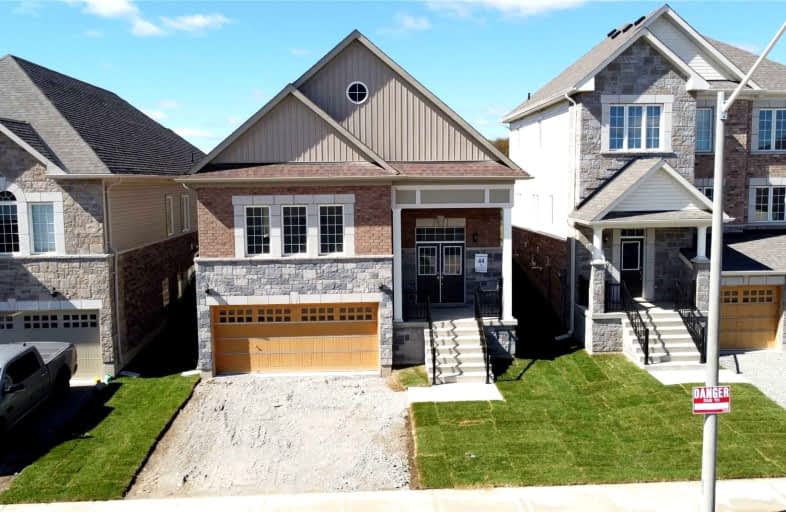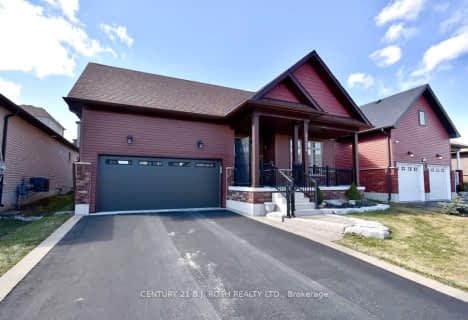
ÉÉC Samuel-de-Champlain
Elementary: Catholic
2.09 km
Monsignor Lee Separate School
Elementary: Catholic
3.20 km
Orchard Park Elementary School
Elementary: Public
2.69 km
Harriett Todd Public School
Elementary: Public
2.39 km
Lions Oval Public School
Elementary: Public
2.88 km
Notre Dame Catholic School
Elementary: Catholic
0.52 km
Orillia Campus
Secondary: Public
3.24 km
St Joseph's Separate School
Secondary: Catholic
27.94 km
Patrick Fogarty Secondary School
Secondary: Catholic
3.09 km
Twin Lakes Secondary School
Secondary: Public
2.56 km
Orillia Secondary School
Secondary: Public
2.12 km
Eastview Secondary School
Secondary: Public
27.49 km
$
$848,000
- 4 bath
- 3 bed
- 1500 sqft
3181 Bass Lake Sideroad East, Orillia, Ontario • L3V 7Y4 • Orillia














