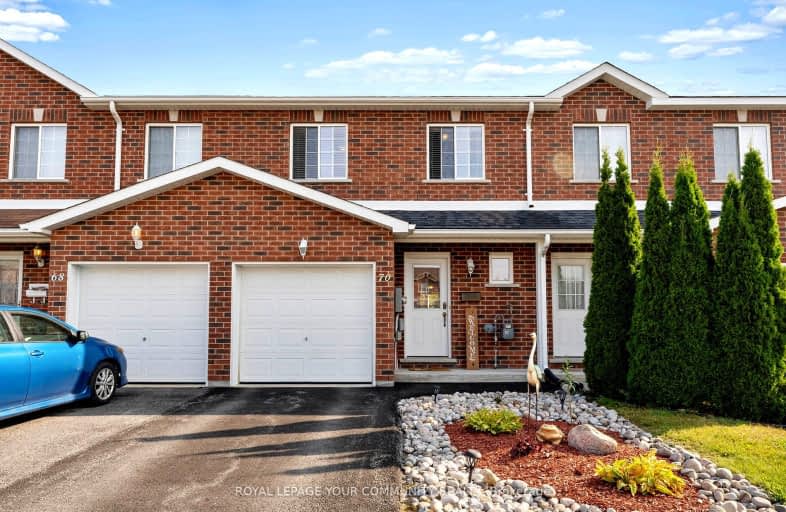Somewhat Walkable
- Some errands can be accomplished on foot.
57
/100
Bikeable
- Some errands can be accomplished on bike.
55
/100

St Bernard's Separate School
Elementary: Catholic
1.08 km
Monsignor Lee Separate School
Elementary: Catholic
2.49 km
Orchard Park Elementary School
Elementary: Public
3.11 km
Harriett Todd Public School
Elementary: Public
1.93 km
Lions Oval Public School
Elementary: Public
2.11 km
Regent Park Public School
Elementary: Public
0.81 km
Orillia Campus
Secondary: Public
1.43 km
Sutton District High School
Secondary: Public
32.99 km
Patrick Fogarty Secondary School
Secondary: Catholic
3.73 km
Twin Lakes Secondary School
Secondary: Public
2.09 km
Orillia Secondary School
Secondary: Public
2.66 km
Eastview Secondary School
Secondary: Public
29.27 km




