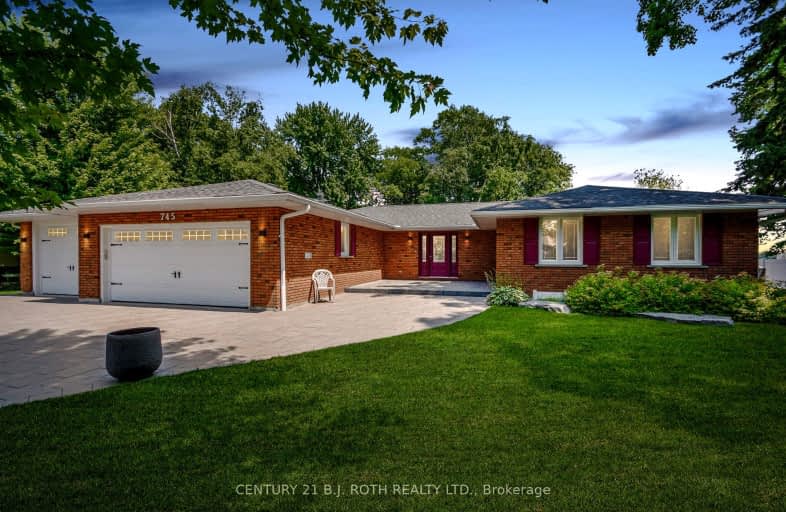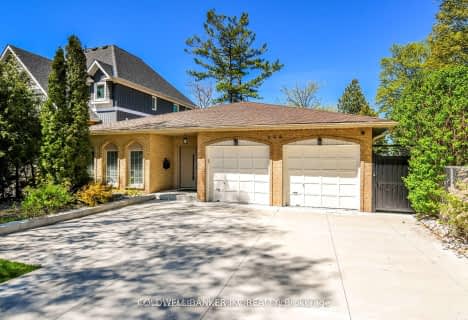Car-Dependent
- Almost all errands require a car.
0
/100
Somewhat Bikeable
- Most errands require a car.
34
/100

St Bernard's Separate School
Elementary: Catholic
2.24 km
Couchiching Heights Public School
Elementary: Public
3.88 km
Monsignor Lee Separate School
Elementary: Catholic
3.57 km
Orchard Park Elementary School
Elementary: Public
4.29 km
Lions Oval Public School
Elementary: Public
3.76 km
Regent Park Public School
Elementary: Public
2.58 km
Orillia Campus
Secondary: Public
3.47 km
Gravenhurst High School
Secondary: Public
33.41 km
Sutton District High School
Secondary: Public
34.94 km
Patrick Fogarty Secondary School
Secondary: Catholic
4.46 km
Twin Lakes Secondary School
Secondary: Public
5.17 km
Orillia Secondary School
Secondary: Public
4.54 km





