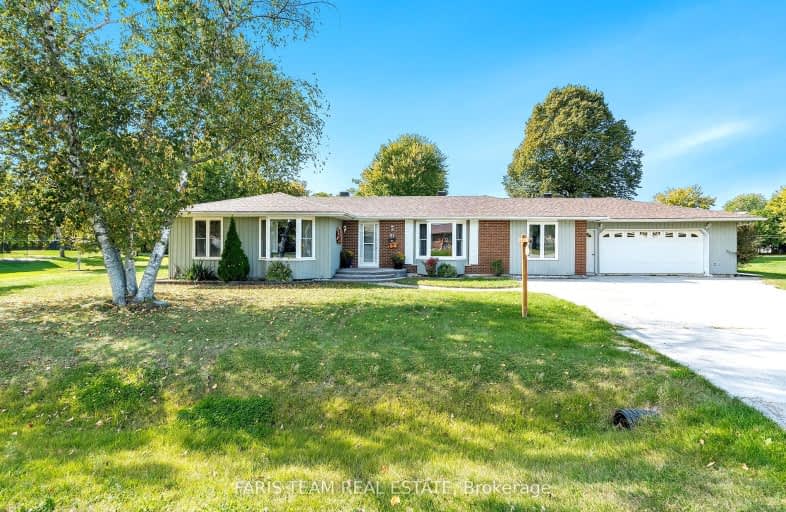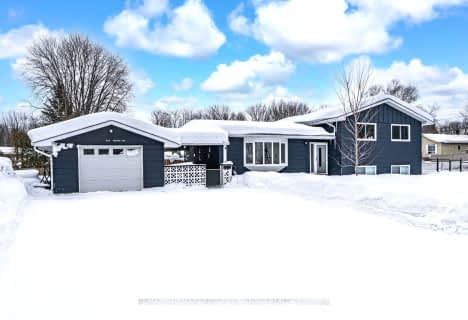
Video Tour
Car-Dependent
- Almost all errands require a car.
12
/100
Somewhat Bikeable
- Most errands require a car.
29
/100

St Bernard's Separate School
Elementary: Catholic
2.51 km
Uptergrove Public School
Elementary: Public
4.90 km
Couchiching Heights Public School
Elementary: Public
5.90 km
Monsignor Lee Separate School
Elementary: Catholic
5.15 km
Lions Oval Public School
Elementary: Public
5.06 km
Regent Park Public School
Elementary: Public
2.62 km
Orillia Campus
Secondary: Public
4.49 km
Gravenhurst High School
Secondary: Public
35.81 km
Sutton District High School
Secondary: Public
32.54 km
Patrick Fogarty Secondary School
Secondary: Catholic
6.31 km
Twin Lakes Secondary School
Secondary: Public
5.45 km
Orillia Secondary School
Secondary: Public
5.79 km
-
Atherley Park
Creighton St, Atherley ON 0.42km -
Tudhope Beach Park
atherley road, Orillia ON 2.22km -
Lankinwood Park
Orillia ON 2.42km
-
Anita Groves
773 Atherley Rd, Orillia ON L3V 1P7 0.83km -
RBC Royal Bank
40 Peter St S, Orillia ON L3V 5A9 4.34km -
Scotiabank
33 Monarch Dr, Orillia ON 4.39km








